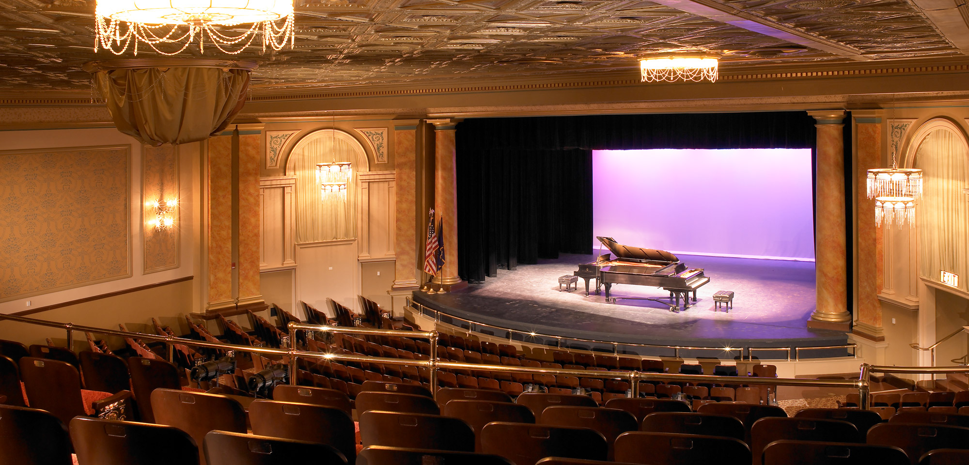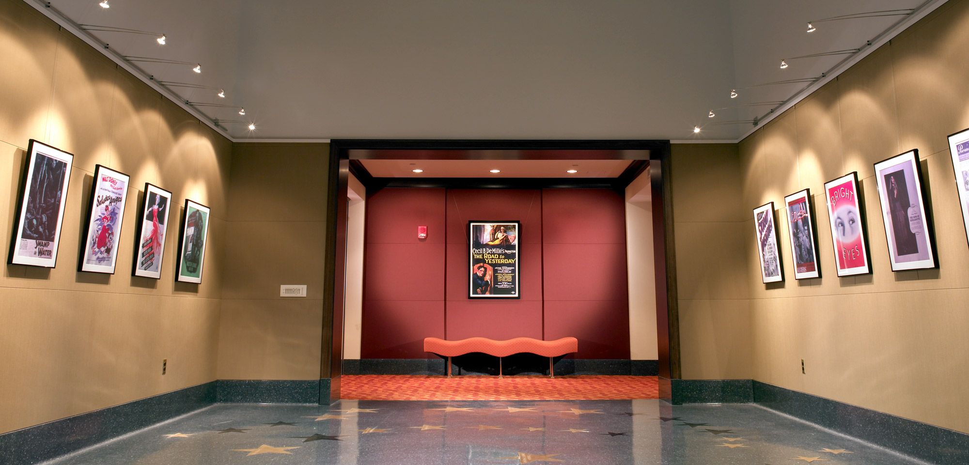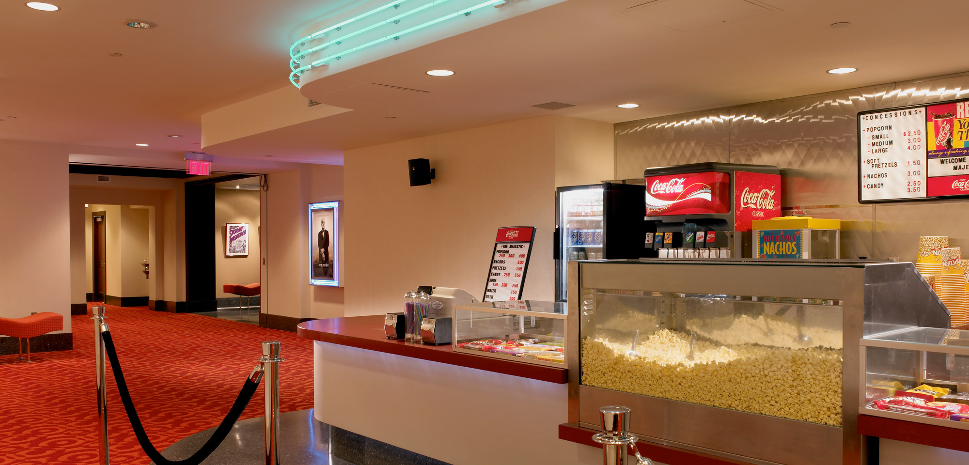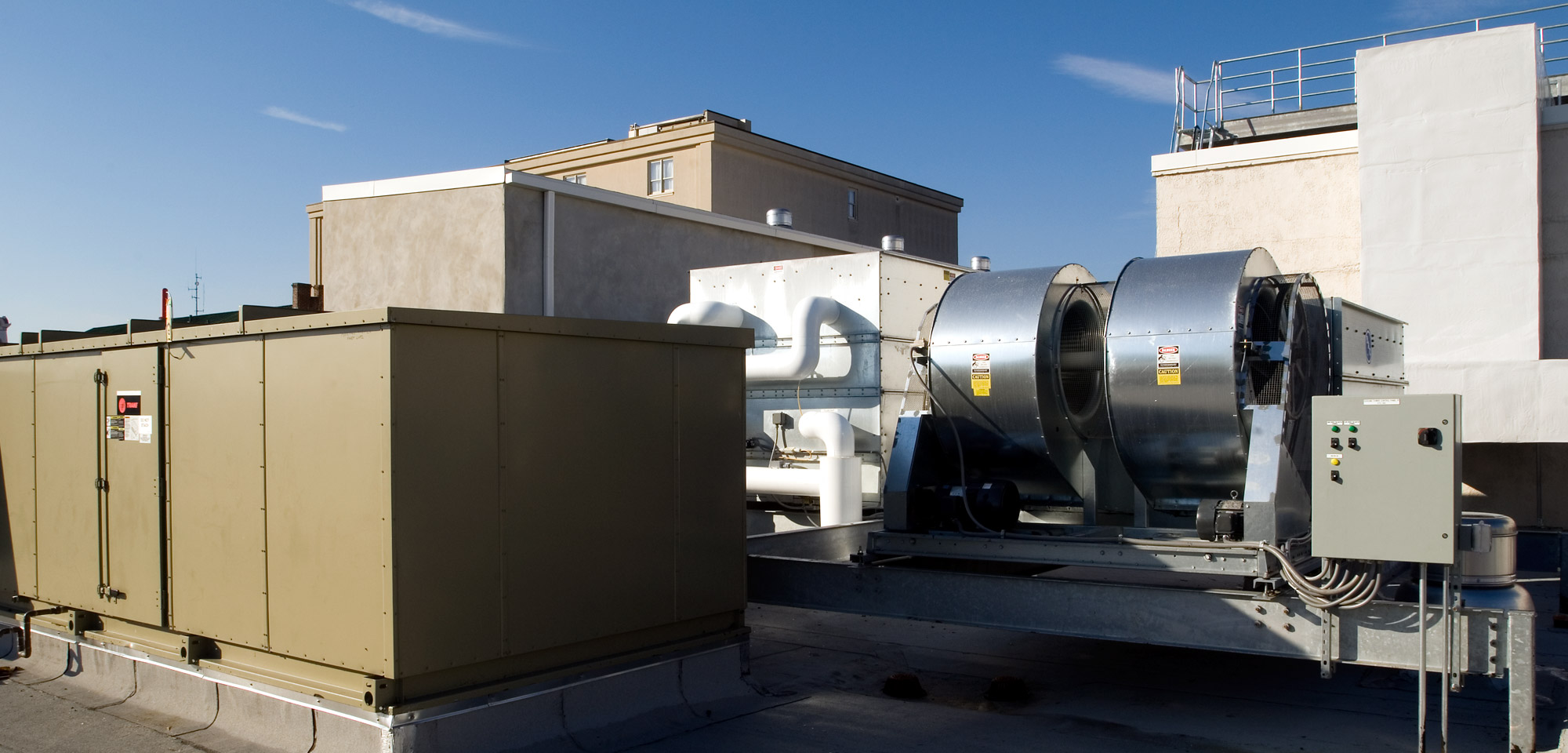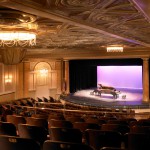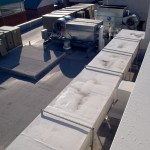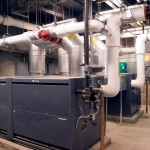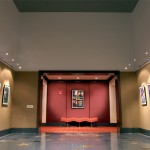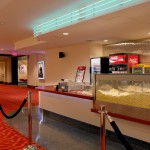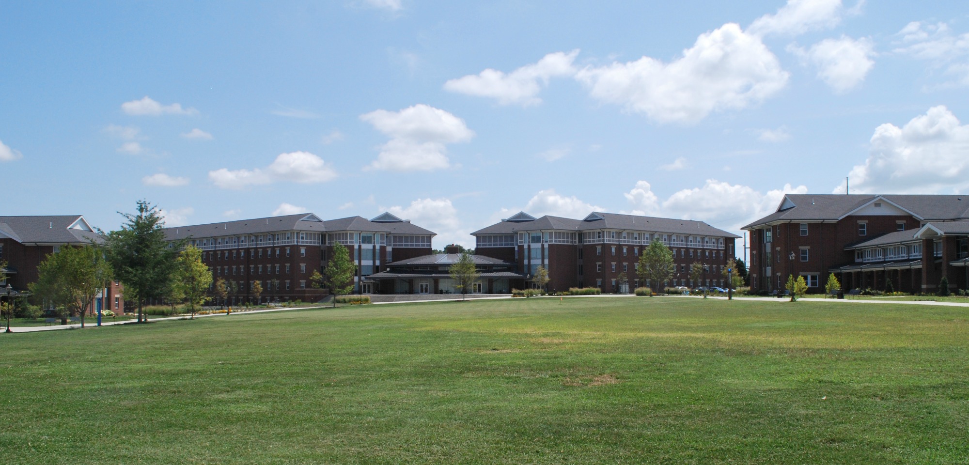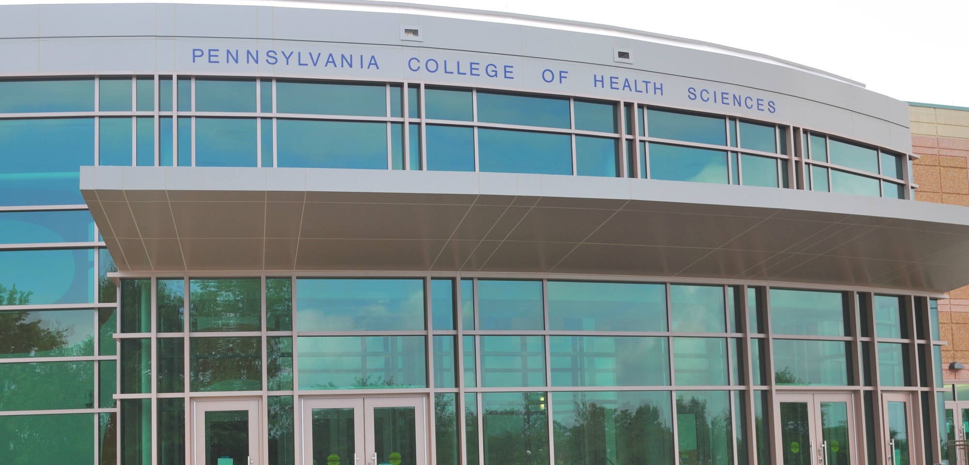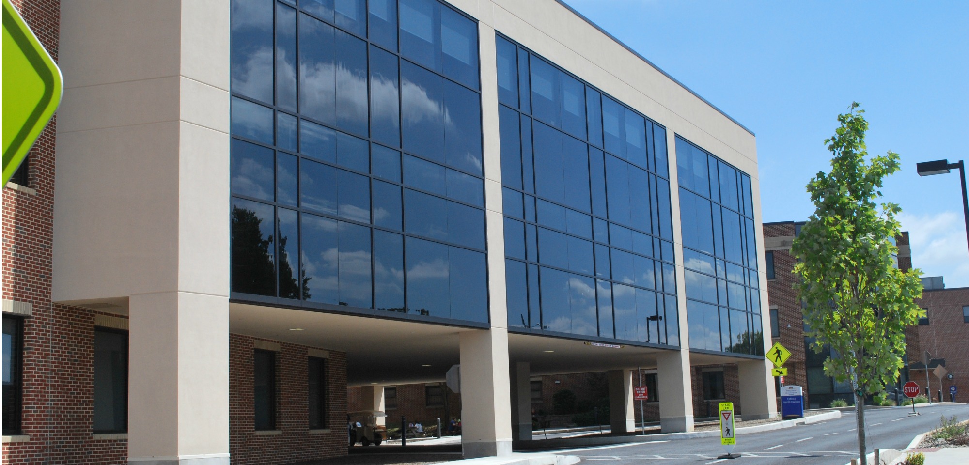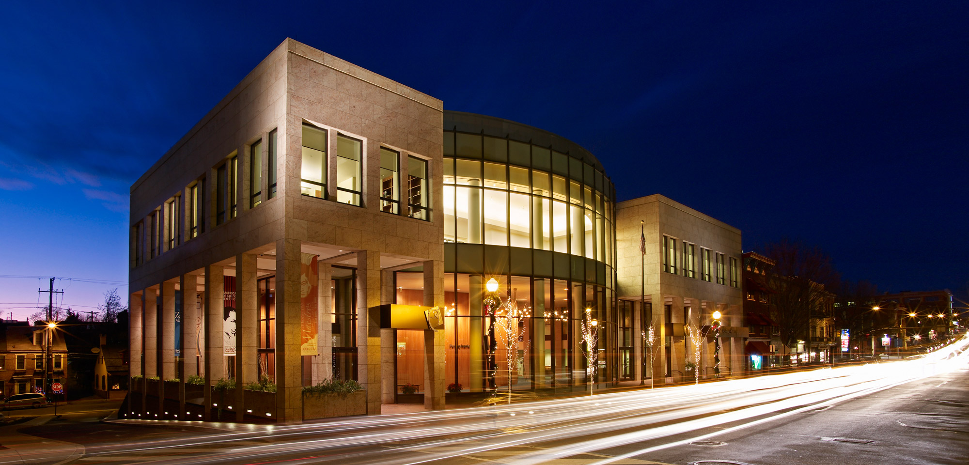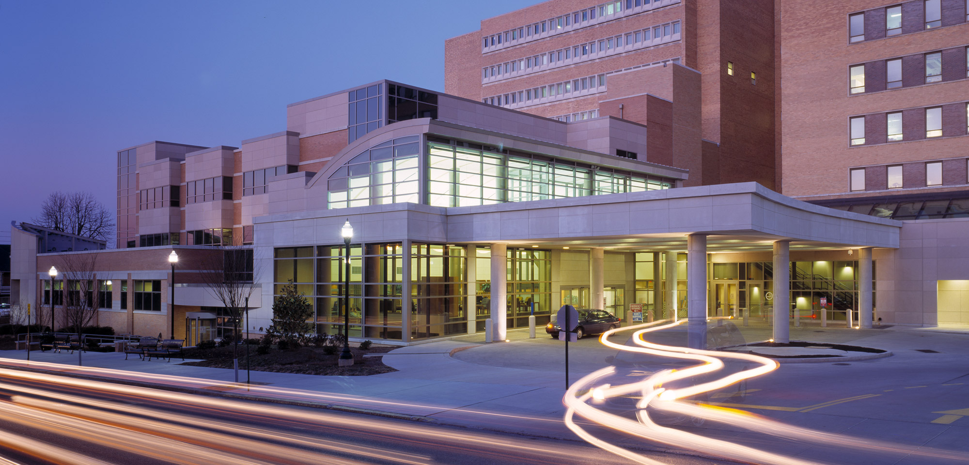The Historic Majestic Theater
Completed in: Gettysburg, PAThis historic theater has weathered more than eighty years of economic turbulence, fire, and wear and tear. Though not always in the majestic state that matches its name, this building has stood strong through it all. Over forty contractors, hundreds of vendors, and numerous industry experts banded together to bring this building back to its original beauty.
From acoustic professionals and historians, to contractors and vendors, everyone was on-hand to bring this important piece of history back to life. With perseverance, hard work, and creativity, this $16 million dollar, 35,000-square foot renovation with a 15,000-square foot addition was completed just in time to open on the 80th anniversary of its inaugural show, The Road to Yesterday.
About the Facility
“The Road to Yesterday,” starring Cecil B. DeMille is as appropriate a name for the first movie ever viewed in this historical theater as any great novelist could imagine. Through eighty years of economic turbulence, fire, and metamorphosis, this building has stood tall, though not always majestically. A dedicated crew of over forty different contractors, hundreds of vendors, and numerous professionals ranging in expertise from acoustics to historic pertinence sought to rectify the juxtaposition of this theater’s appearance with its namesake.
After undergoing a $16 million dollar, 35,000 square-foot renovation, and 15,000 square-foot addition, the Theater could open its doors once more on the 80th anniversary of its inaugural show.
The Theater now touts:
- An elevating orchestra pit
- Collapsible section-seating
- Modern fixtures, including “wave sinks”
- Restored embossed tin ceilings
- Bronze stars inset in marble flooring to honor donors in a gallery of photos reminiscent of its former heydays
- A café called Mamie’s Café, named to honor the First Lady, Mamie Eisenhower
The Gettysburg Majestic Theater, now owned by Gettysburg College, has every right to stand proud next to its neighbors of historical importance, such as the train station from which President Lincoln detrained to deliver his famous address and a short distance from the hallowed expanses of the Gettysburg Battlefield.
Straddled atop the two uppermost floors of the façade of this cinematic landmark nests an extension of the Gettysburg Hotel, which was undergoing its own simultaneous renovation. The hotel uses an addition to the theater to cradle a roof-top pool and a wing of guest rooms. An elevated bridge now spans the alley separating the foot print of the theater from the Hotel’s main building, connecting the two building faces seamlessly.
HVAC & Plumbing
To our great advantage on this project, we held the contracts for both HVAC and plumbing, which allowed us to provide a fluid coordination process for both systems, efficient labor and layout of materials, and a smooth transition of the coordination information to other trades.
Since the project has such a historical significance, we immediately set about addressing the issues common among older structures and building methods by gathering key, knowledgeable personnel into the management of the project, both in the office and in the field.
First and foremost on our priority list was addressing the re-routing of almost 14,500 linear feet of pipe and 65,000 pounds of sheet metal duct, specially sealed for sound reduction. This included the 47,000 square-feet of acoustically insulating duct liner. Due to the existing framework and support structure of the building, the task of finding the room to place service lines large enough to meet the demands of 24 guestrooms above, as well as the gang bathrooms’ and concession stands’ needs was a major challenge. A unique grease interceptor was provided to the concessions area to allow butter to be sold for popcorn. We also installed all the systems for Mamie’s Café.
Combine this necessity with the presence of a seemingly whimsical layout of beams, girders, and plaster walls and the end result is a larger-than-life game of reverse Operation. In order to prevent the old steel plumbing systems feeding the guestrooms from obscuring the craftsmanship of restored arches and open causeways, up to 10 of our best pipe-fitters snaked water lines through wood-framed trusses, steel support beams, and plaster walls to maintain service.
The cooling tower feeding the hotel was also located in an awkward position for the best use of space during the construction project. It was crucial to temporarily relocate the cooling tower from its original position in the area of the addition to the alleyway, until the fully-functioning cooling tower could be laced on the roof of the new addition. After that, we could focus our attention on installing the seven-pump-strong sump system designed to mitigate the ground-water filtration issues known to the site, and common to the area.
88 fixtures fuse new wave with nostalgia, including two high-end stoneware sinks, also known as “wave sinks.” Located in the Patron’s lounge area, these sinks (which were available only in California) are of poured concrete, using a slit in lieu of a drain in its trough for aesthetic appeal.
Piping had to be rerouted for the three 150-ton chillers used to serve the three large air handlers on the roof. In turn, these air handlers serve the 51 variable air volume boxes tempering the air being distributed by 240 registers and grilles. We also installed a 48-foot continuous piece of flu pipe lined the existing chimney stack.
Renovations and additions to the Gettysburg Majestic Theater entailed:
- A new variable air volume and heat ventilation system
- Three large roof-mounted air handlers
- Acoustical amenities adorned to prevent intrusion on performances
- Three water-cooled chillers for the hot days of summer
- Rerouting of plumbing pipes to service guest rooms as well as preserve the visual appeal of the interior
In addition to the piping challenges, we also had to construct two sectional boilers, each consisting of 13 sections, in place. The task of manipulating sections into the building was overwhelming due to historical landmarks of iconic proportions bordering the site, a busy street, two narrow alleyways separating it from other structures, and the suffocating confines of the original boiler room. These logistics would necessitate the use of an elevator for normal operation of the facilities later. Since the construction process had no such tool for use, we used 120-ton hydraulic cranes instead.
From the attention paid to maintaining the delicate fabric of history laced in every corner of this building to preserve the past, to the innovation attributed to conceiving a design that would preserve the future of this building, every effort was made to ensure that the Gettysburg Majestic Theater would be celebrating its 160th anniversary with as much style and grandeur as its monumental 80th.
Tasks Performed:
- Provided and installed: a variable air volume system, a heat ventilation system, three roof-mounted air handlers, three 150-ton water-cooled chillers, 51 variable air volume boxes, 240 registers and grilles, and a 48-foot continuous flu pipe.
- Provided, constructed, and installed two sectional boilers (with 13 sections each).
- Re-routed 14,500 linear feet of pipe, and 65,000 pounds of sheet metal duct, including the 47,000 square-feet of acoustically insulating duct liner.
- Two relocation of current cooling tower.
- Provided and installed: a seven-pump sump system, 88 fixtures, two “wave sinks,” and a grease receptor for concessions.
-
 ABC Award of Excellence2006
ABC Award of Excellence2006 -
 Platinum S.T.E.P. Award2004
Platinum S.T.E.P. Award2004

