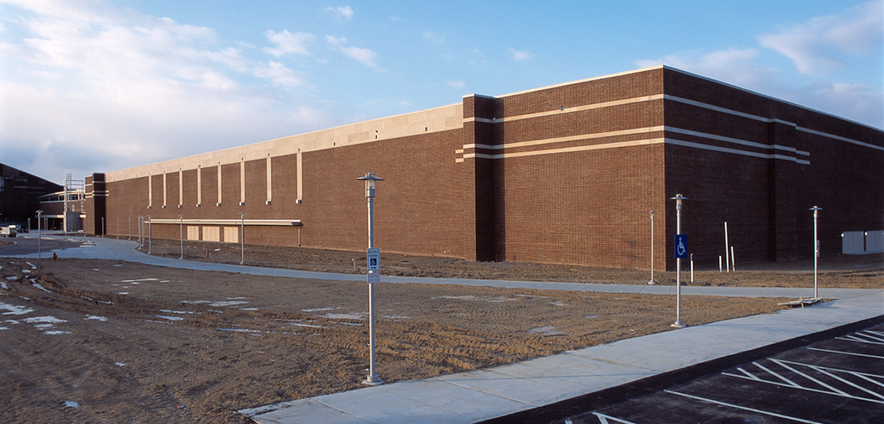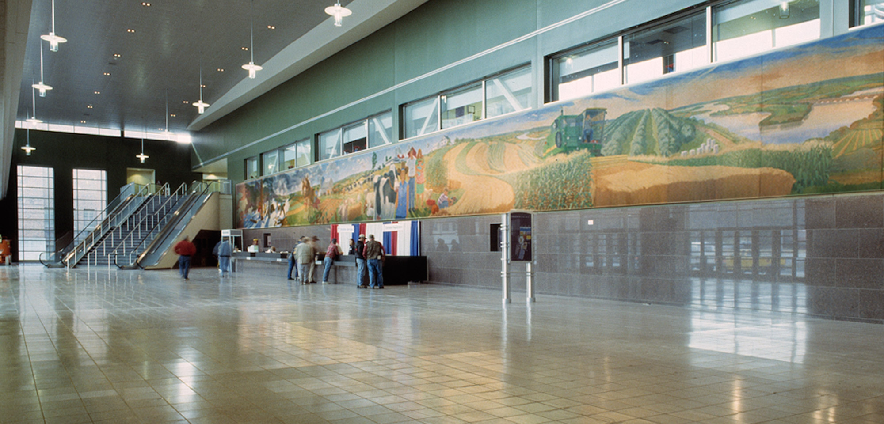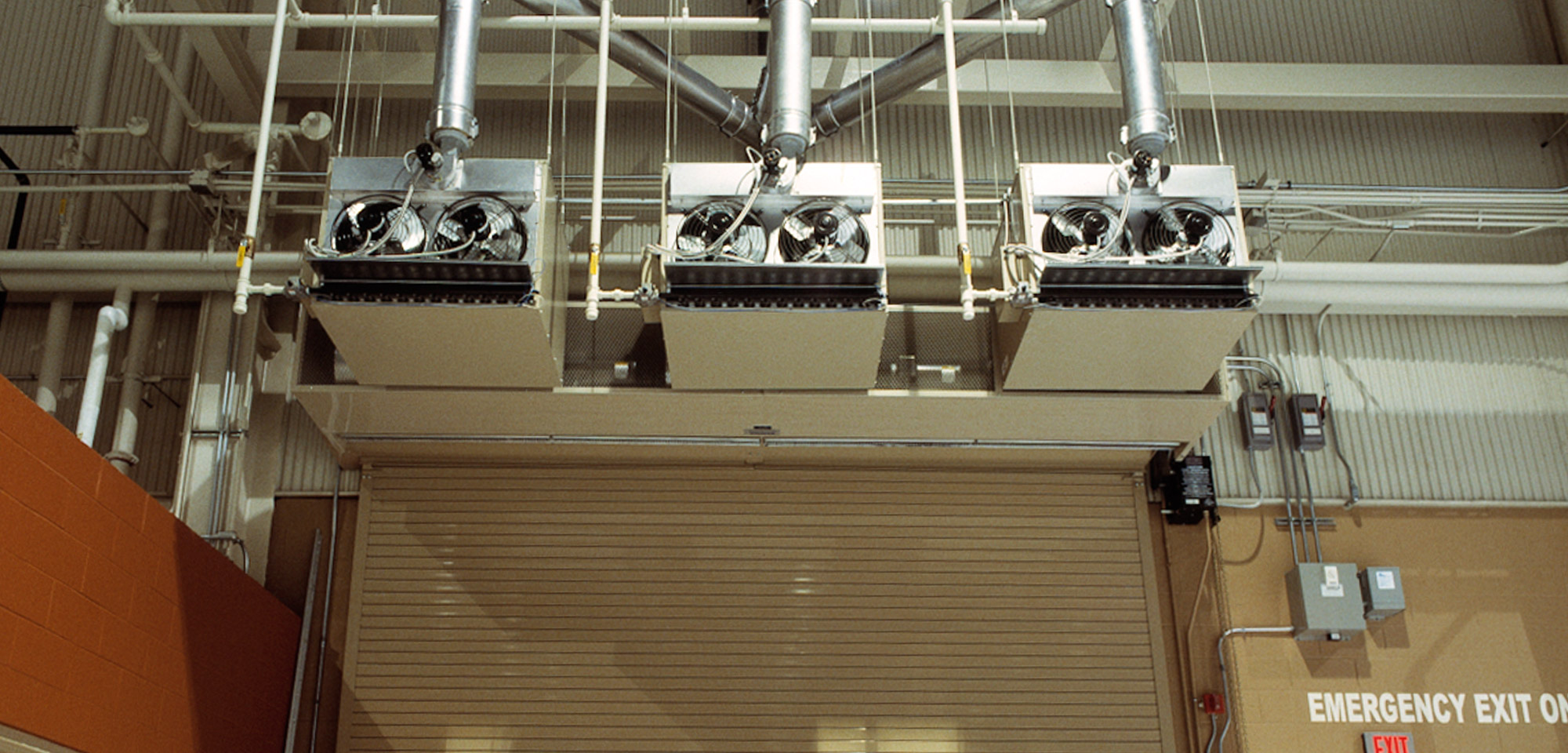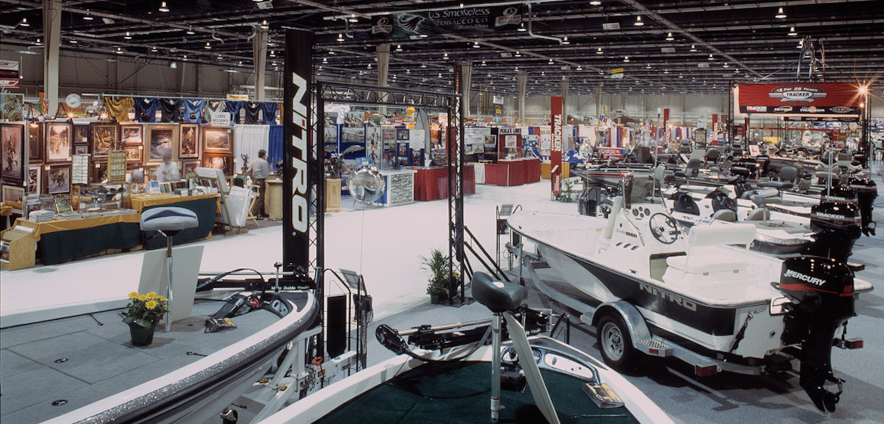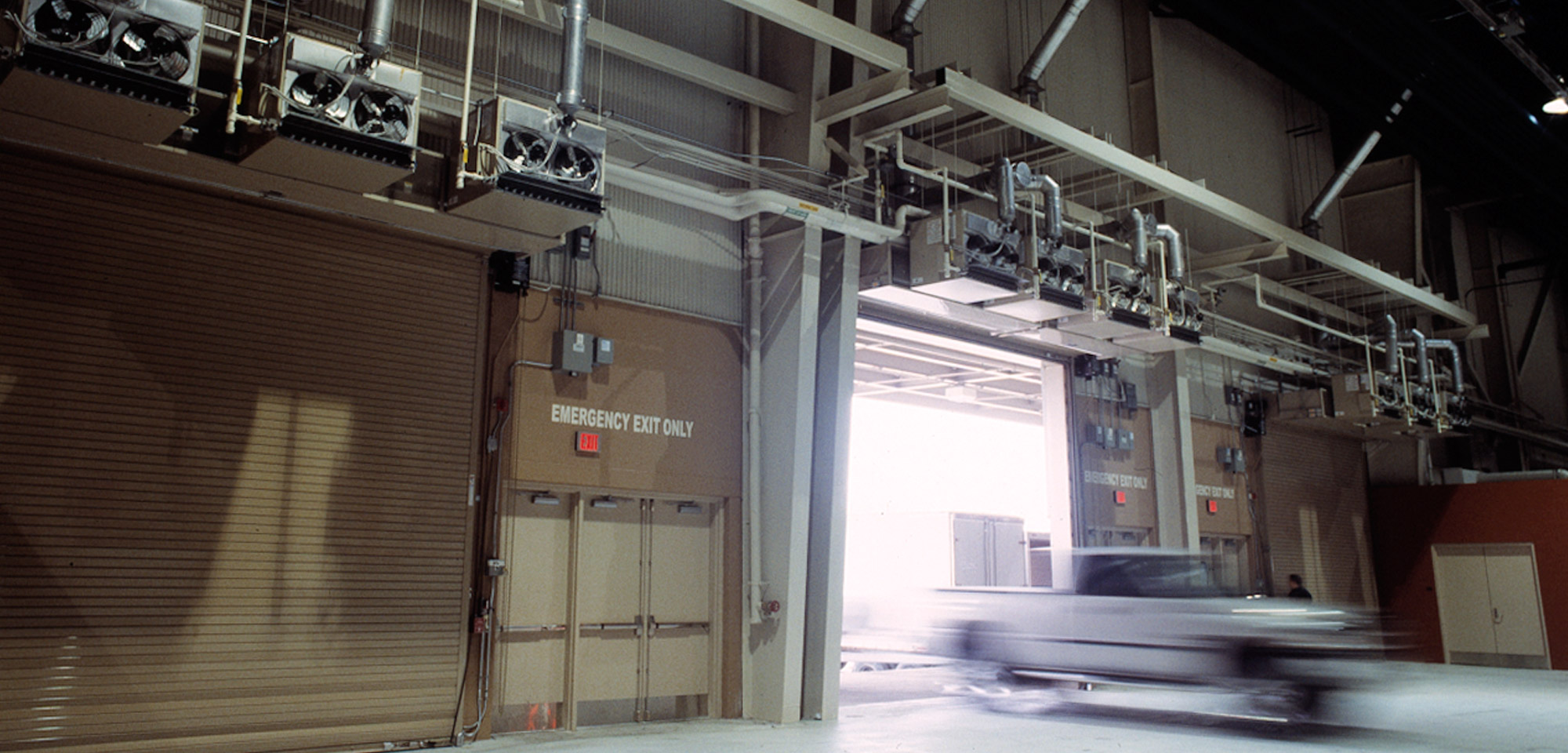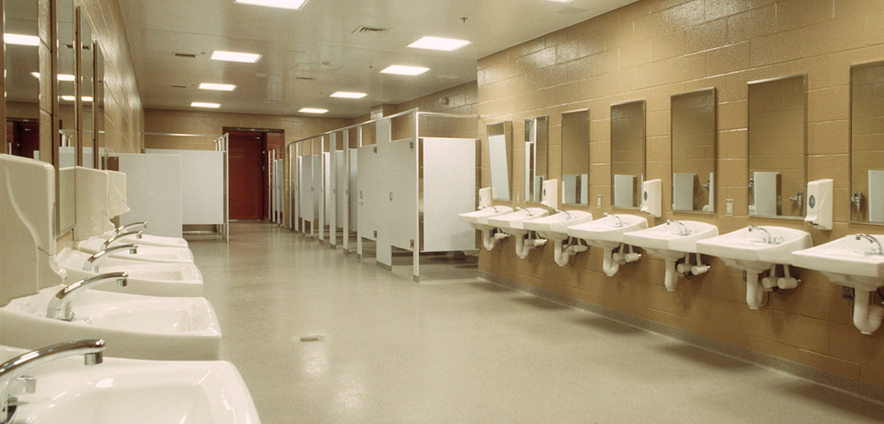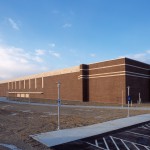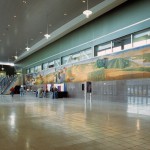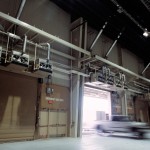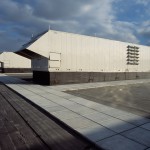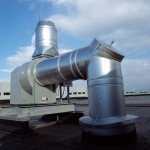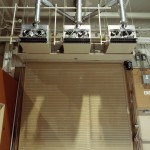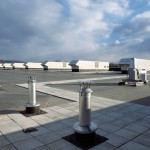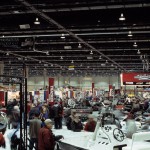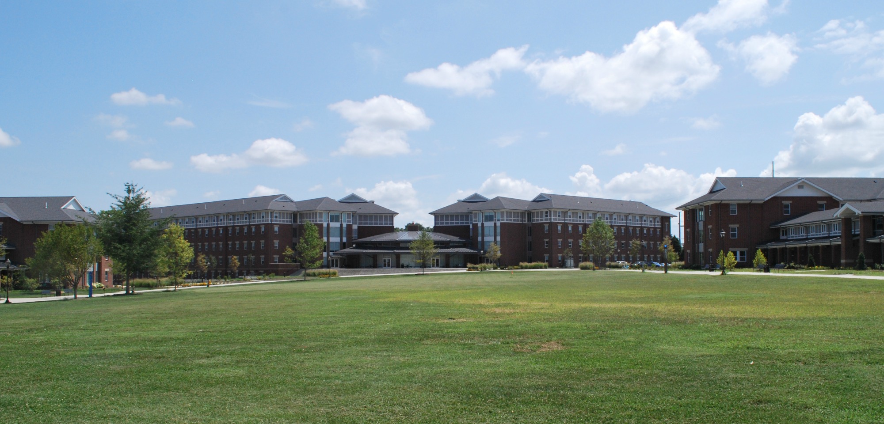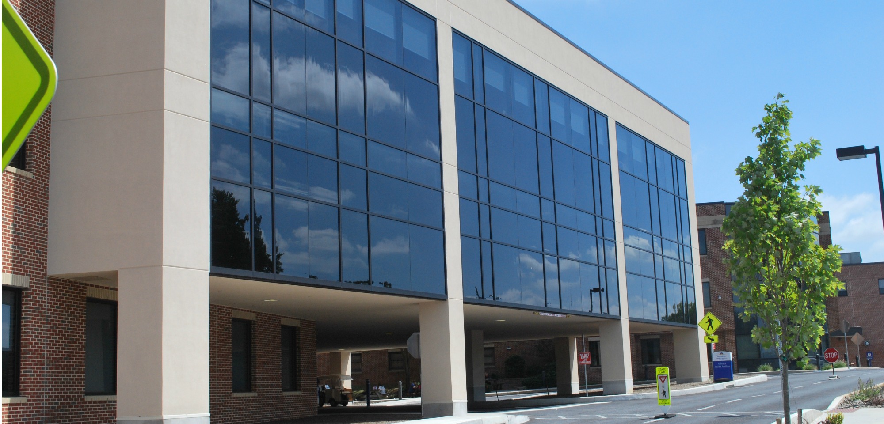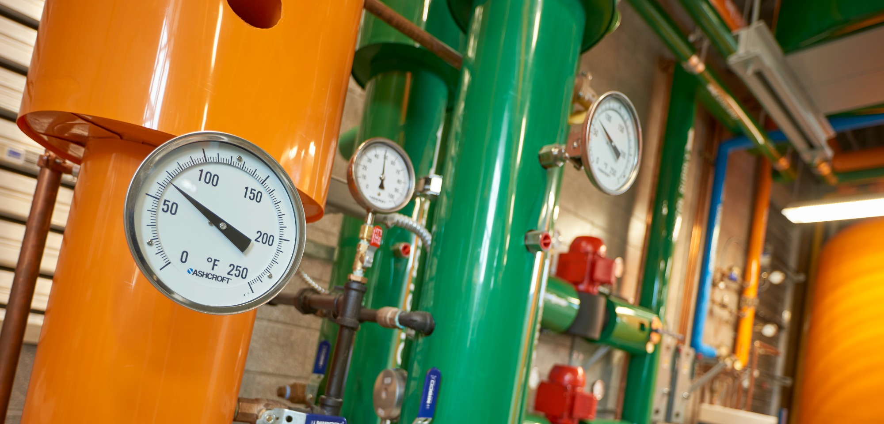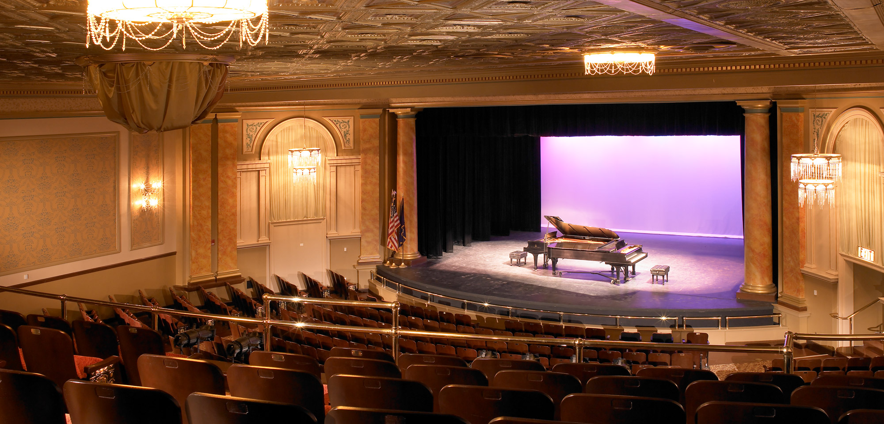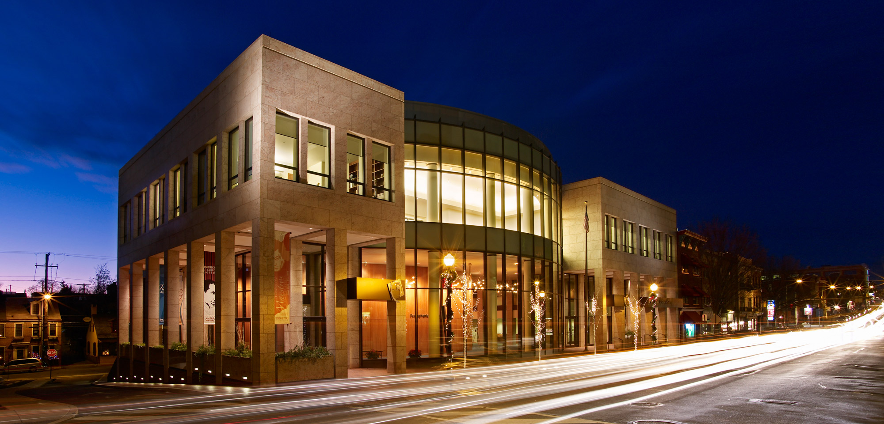Pennsylvania Farm Show Exposition Center
Completed in: Harrisburg, PAThe Pennsylvania Farm Show was already booked with events before construction on the 160,000-square foot convention hall could begin. There was no time to waste and no room for delays. Unforeseen conditions and coordination issues required quick reactions, instant adaptation to change, and creative solutions to meet the needs of the project and remain on schedule.
At its highest point, the roof structure is 45 feet above the floor, which provided some interesting situations while installing the 3,600 linear feet of spiral ductwork. Because of the complexities of this project, 60% of our man-hours were completed 20-45 feet in the air. The completed Exhibition Hall hosts the Pennsylvania Farm Show and can exhibit animal shows, product shows, and entertainment events.
About the Facility
The Exposition Hall is a 160,000 square foot convention hall that can exhibit animal shows, product shows, and entertainment events. The roof structure is 45 feet above the floor at its highest point.
Prior to the start of construction, the Exposition Hall already had its first event scheduled – the Pennsylvania Farm Show, so there was no room for delay. As unforeseen conditions and coordination issues were encountered, we were required to react quickly to changes and provide creative solutions in order to meet the Owner’s needs and remain on schedule.
To maintain the project schedule, we:
- Coordinated and scheduled over 40 prime contractors
- Scheduled manpower and equipment rentals
- Staffed qualified personnel to assist
All employees were required to pass a 10-panel drug and alcohol screening prior to working on the site. During peak times on the project, we had 22 of our own employees on-site, in addition to up to 450 craftsmen from the other prime contractors with whom we coordinated over the duration of the project.
HVAC
The Exposition Hall is conditioned with nine AAON rooftop units, each weighing 45,000 pounds. Due to the size of each rooftop unit, they had to be shipped in two sections. They were built in one piece, factory-tested and certified, and then disassembled into two pieces for shipment to the site. With two days to receive all units and four days to complete assembly and installation, we used a 360-ton crane capable of a 250-foot lift, a 210-foot radius, and a maximum load of 28,000 pounds to lift each section to the roof for installation. The crane had to be moved 18 times over the course of four days in order to complete the rooftop unit installation. Due to the lift and radius for each section, it was necessary to maintain clear and extremely precise communication during each lift to ensure a successful set for each section of these units. Thanks to teamwork, partnership, and excellence all around, all units were installed on schedule.
The rooftop units distribute air through 3,600 linear feet of spiral ductwork. To ensure we stayed on schedule, we came up with a strategy to manufacture the spiral duct on-site. In order for this strategy to work, we:
- Engineered and coordinated the duct layout on coordination drawings
- Provided a cut-to-length list to the fabricator
- Rolled 2,800 feet of 48-inch diameter and 800 feet of 60-inch spiral ductwork inside the Exposition Hall
- Installed these systems using a forklift, boom lifts, and scissors platform lifts
Due to the complexities of this project, 60% of our man-hours of work was completed 20 – 45 feet above the finished floor.
Plumbing
Four public restrooms were included in the plumbing systems for the Exposition Hall. They contain:
- 112 water closets
- 22 urinals
- 58 lavatories
All flush valves and lavatory faucets are battery-powered and electronically-activated. Hot water for the building is provided by six gas-fired water heaters. A cold water main is installed around the perimeter and down the center of the Exposition Hall with 24 water connections throughout to provide water access to exhibitors. A cold water supply line also serves the humidifiers in each of the nine rooftop units along with an eight-inch gas main that we installed just under the roof. To round out the project, we also installed the rough-in and final connections for two concession stands.
Tasks Performed:
- Assembled and installed nine AAON 45-ton rooftop units.
- Fabricated and installed 3,600 linear feet of spiral ductwork.
- Provided and installed: 112 water closets, 22 urinals, and 58 lavatories across 4 public restrooms, including battery-powered, electronically-activated flush valves and lavatory faucets.
- Provided and installed: six gas-fired water heaters, cold water main with 24 water connections, cold water supply to rooftop units, eight-inch gas main, and both rough-in and final connections for two concessions stands.
-
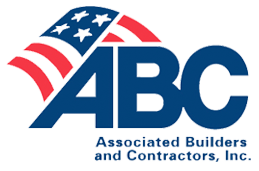 ABC Award of Merit2003
ABC Award of Merit2003 -
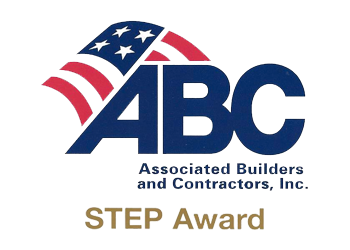 Gold Level S.T.E.P. Award2003
Gold Level S.T.E.P. Award2003 -
 Gold Level Excellence in Construction Safety Award2002
Gold Level Excellence in Construction Safety Award2002

