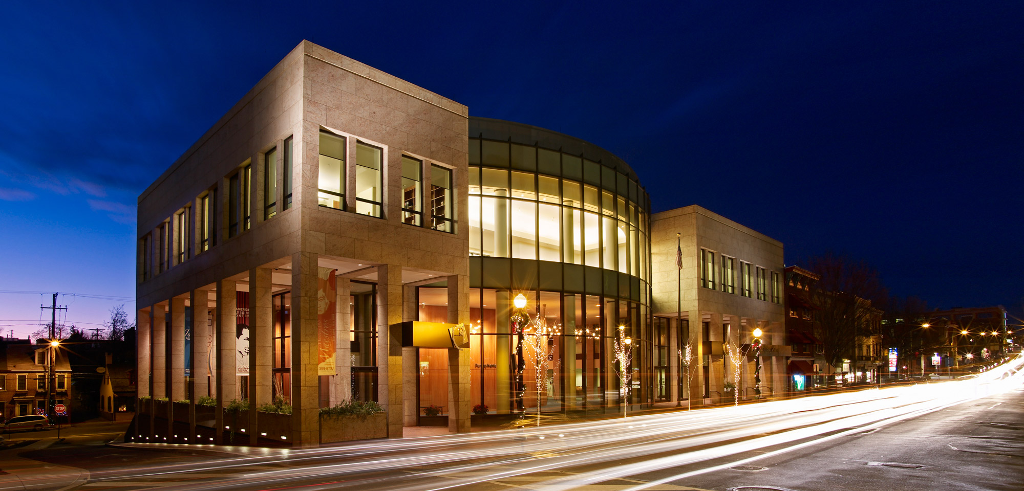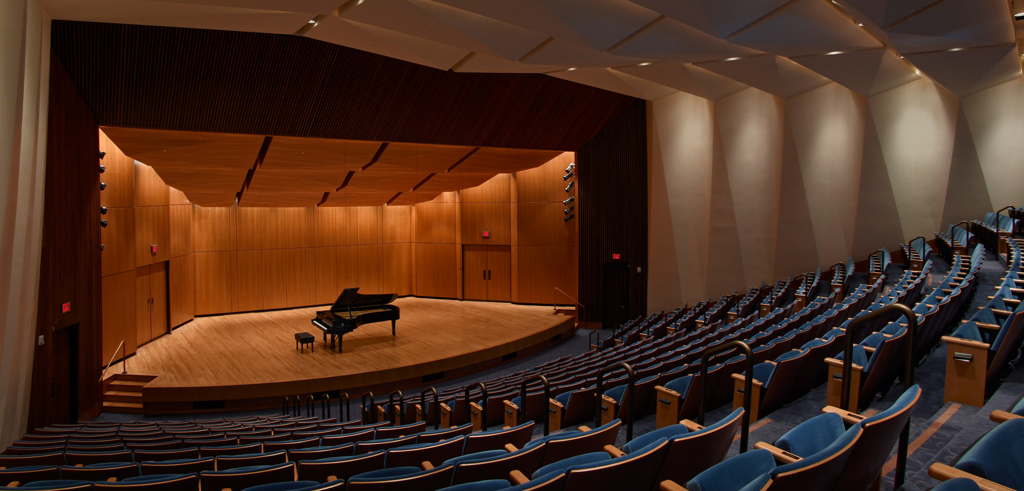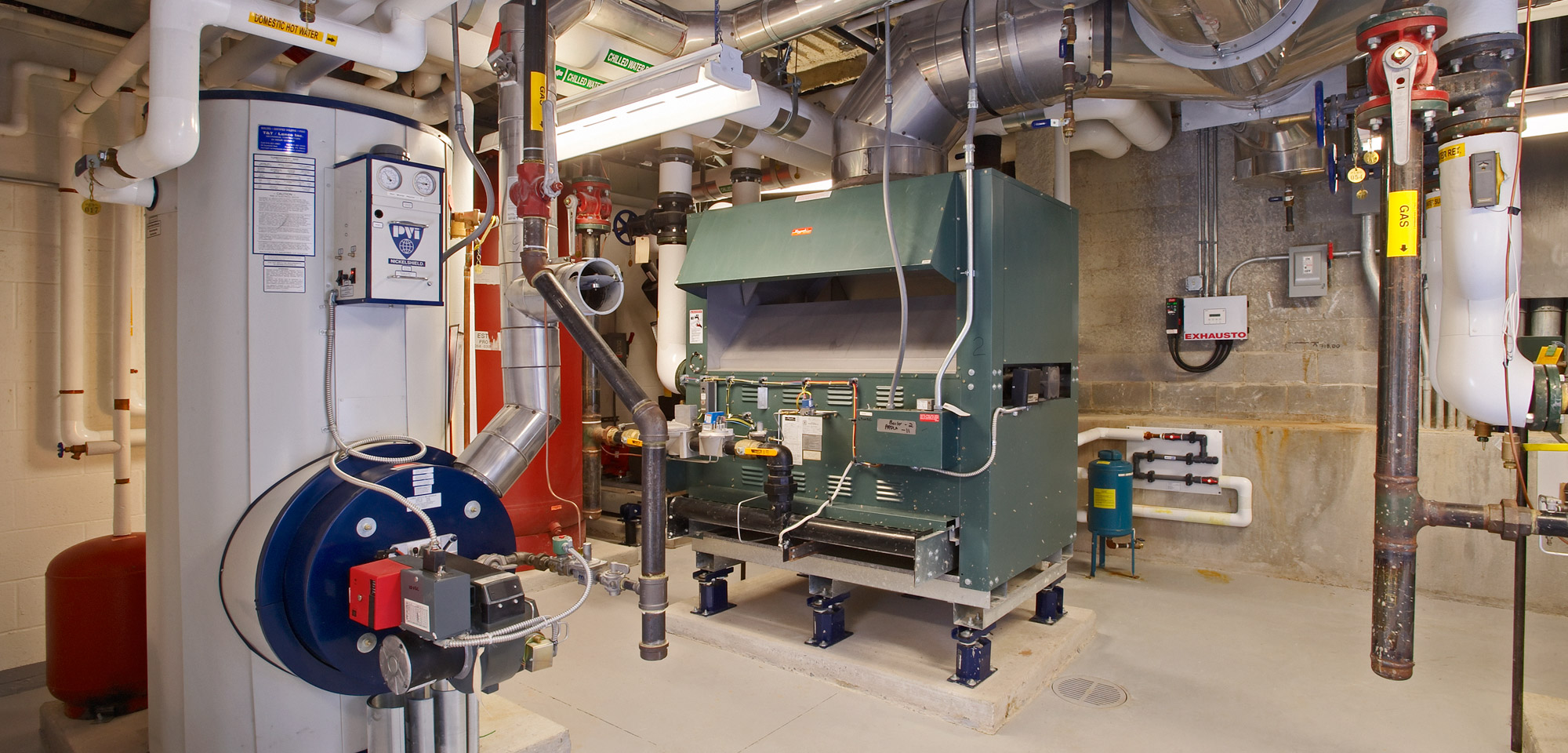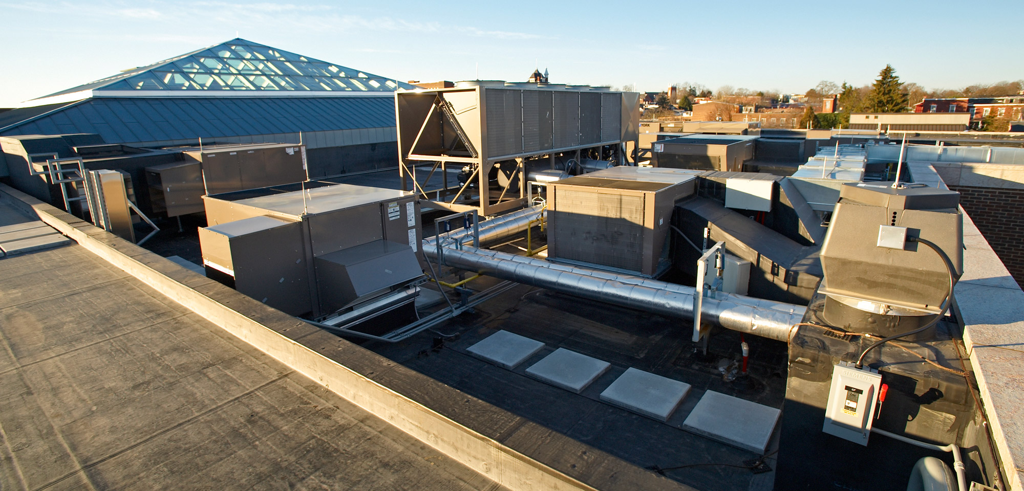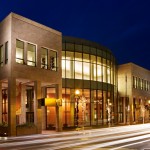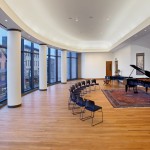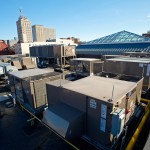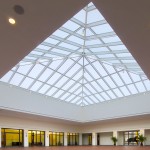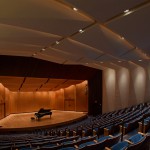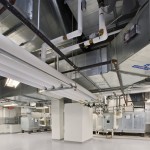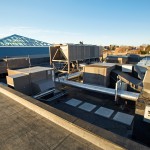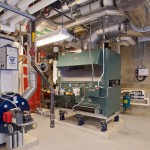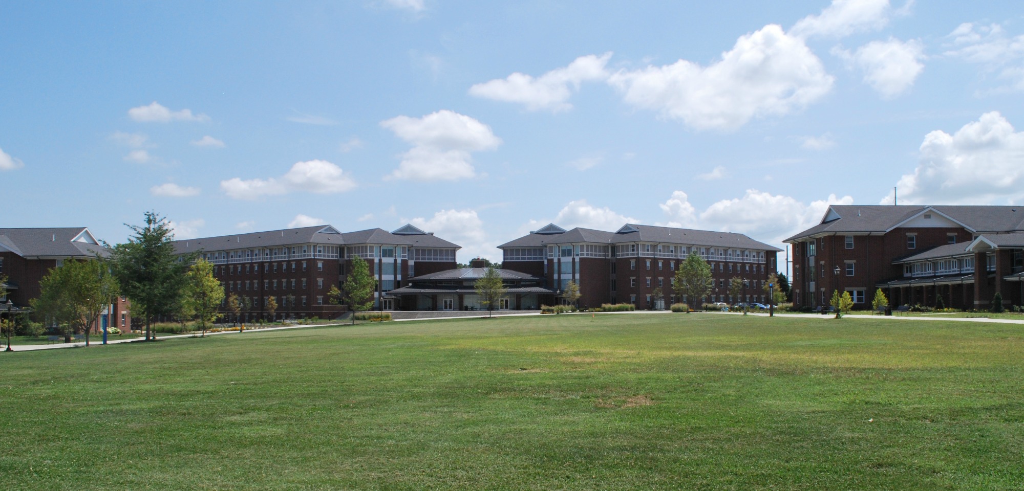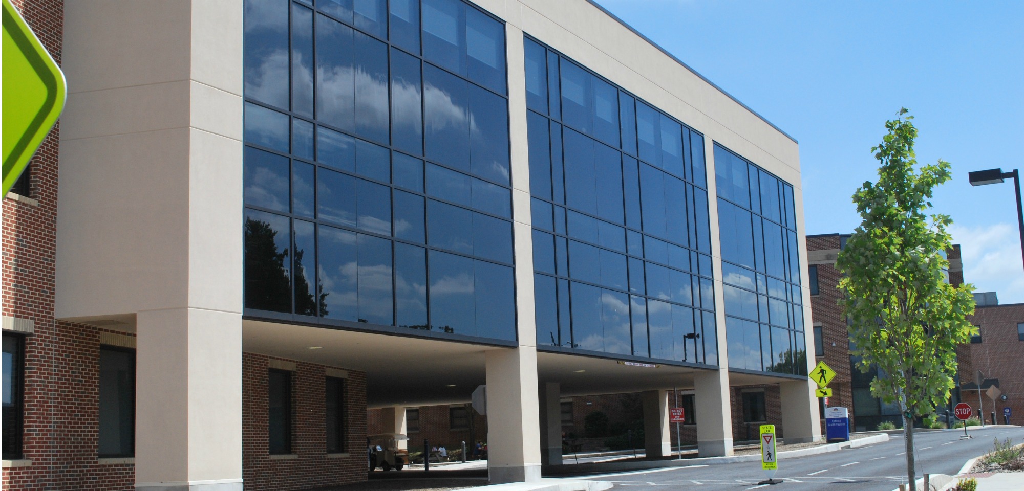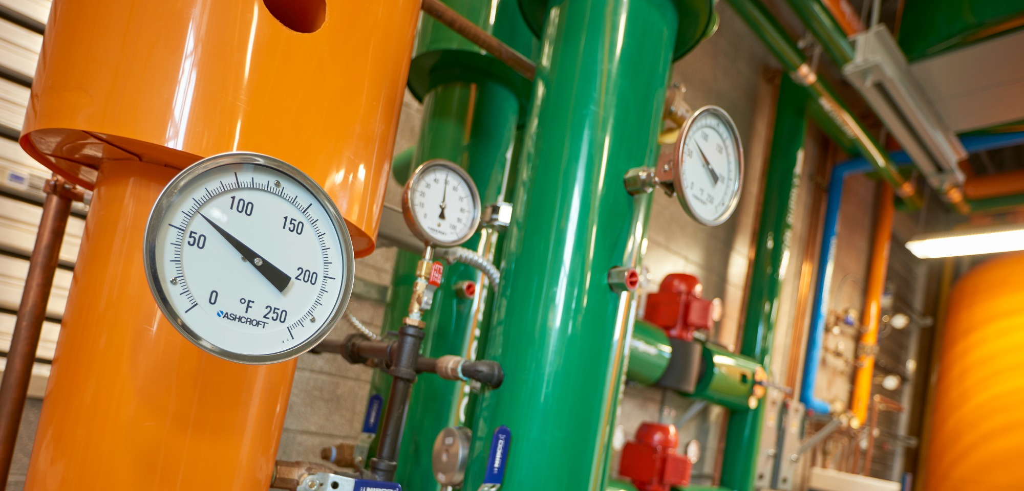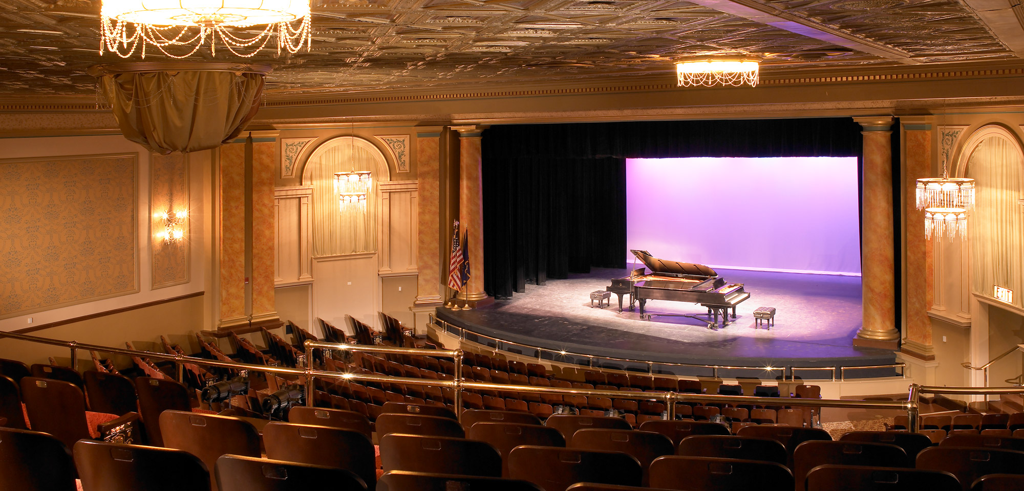Pennsylvania Academy of Music
Completed in: Lancaster, PARequiring the highest levels of acoustic quality, teaching capability, and audience comfort, the Pennsylvania Academy of Music was no small project. The planning process required multiple years before the founders could even think about construction. Once construction began, there were no doubts that this beautiful three-story structure, with an even more beautiful interior, would become the jewel of downtown Lancaster that it is now.
13 rooftop units, 4 indoor units, 50,000 pounds of sheet metal, 35,000-square feet of acoustic value duct liner, 9,874 feet of pipe for plumbing & HVAC, several large pumps, a 300-ton chiller, 75 plumbing fixtures, and 459 feet of fin tube radiation – this facility, now the Ware Center, continues as the world-class performance and teaching facility it was built to be.
About the Facility
The Pennsylvania Academy of Music was a world-class performance and teaching facility. After closing, Millersville University took control of it and currently uses it as The Ware Center. It stands as a beautiful three-story structure in downtown Lancaster with an even more beautiful interior, including Steinman Hall, an elegant, 364-seat recital hall designed for the finest musicians, and the Sky Terrace, a large, enclosed atrium on the third floor. It possesses the highest levels of acoustic quality, teaching capability, versatility, and audience comfort.
HVAC & Plumbing
It was a multi-year planning process for the founders of the Pennsylvania Academy of Music before they could even begin to think about construction. Since one of the largest grants for the building was nearing its expiration date, construction had to begin when the plans were only 70% complete. This meant that, from material procurement to installation, there were many uncertainties and last-minute changes that took place throughout the project. We worked closely with the on-site architect to make critical real-time decisions that impacted the project.
Because the building was located on a busy street in the heart of downtown Lancaster, and due to a lack of staging areas because the building footprint covered the entire site, everything needed to be delivered and used on the same day. Large equipment, including 13 rooftop units, was installed on the third-floor rooftop using a large crane, which required rerouting traffic and blocking walkways. Additionally, the site was very prone to flooding from rain and ground water; since safety was a top concern, we worked very closely with other contractors to coordinate these and other activities.
The mechanical room was located on the lowest level, so it was not available until all of the structure above it was in place, including the structural steel, masonry, composite concrete, metal decks, & Rheinzinc roof. The mechanical room was very small for the special equipment required for this unique project and access to it was difficult.
To overcome this, we delivered the massive air handlers in sections, maneuvering them through corridors and doorways, and then lowering them four feet into the mechanical room, where they were reassembled. The layout of the boiler room also had to be reengineered to effectively accommodate two boilers, two water heaters, and both chilled and hot water pumps. To maintain safety and perform these tasks successfully, extensive coordination was required by all involved.
Over 450 feet of fin radiation tubing was installed in recessed baseboards to provide heat in several rooms. Custom fabrication was necessary on a very short notice to meet in-process design specifications. Since we operate our own metal fabrication shop, we were able to meet these requirements and exceed expectations to remain on schedule. We also installed the VFD (variable-frequency drive) disconnects in the Motor Control Center.
One of the highest priorities for the owners was to create an acoustic masterpiece that would delight even the most discerning of musicians. The top concern was Steinman Hall, the 364-seat performance hall, where concerts and other performances would be held. Extremely high acoustical standards were set that required extraordinary steps to achieve. The acoustic engineer specified a maximum noise coefficient factor of NC-10, which is far below a typical rating of NC-30 to NC-40. At the NC-10 level, normal air movement and equipment sounds are unacceptable. Addressing this required:
• A self-balancing system with all ductwork constructed and installed exactly as designed, without approved variation
• Special slots installed in the huge area under the theater seats to create an enormous plenum where these slots would silently receive return air
• Noise-free overhead slot diffusers to allow supply air to enter the hall without any sound or vibration disturbance
• Connecting the entire ductwork system with neoprene gaskets that isolate sounds and vibrations
• Special acoustically insulating lining on all ductwork to further reduce noise
To maintain the exceptional acoustical standards in Steinman Hall and throughout the Academy, a fully-customized HVAC system was required. We started with sound-dampening aluminum curtain wall systems, then installed oversized, slow-speed fans to reduce airflow and noise, while maintaining the necessary supply volume. Specifications called for much larger than normal, double-walled air handlers. These were equipped with baffles and packed with sound insulation, the longest of which was 45 feet long.
Oversized ducts were installed as well. Neoprene gaskets dampen the vibrations and sound and were used to isolate all ductwork and air handling equipment from the structure. Since the ductwork hangers were flexible, seismic stabilizers were also necessary. Four large indoor units deliver air through over 50,000 pounds of sheet metal. Using the 13 rooftop and four indoor units, many individual and redundant zones were created. All plumbing lines, pumps, and equipment were also isolated from sounds and vibrations.
The third floor contained an open-air garden, which was converted into a large, enclosed atrium six months into construction. The elegant new Sky Terrace was topped by a spectacular 70’ by 60’ pyramidal skylight. This required many on-the-run changes and coordination challenges, which took serious hard work and commitment to stay on the original schedule.
The completion of the Pennsylvania Academy of Music was eagerly awaited and with great expectations. It would be much more than a performance and teaching facility of international prominence, it would also be a centerpiece of Downtown Lancaster’s renewal. When the curtain went up for the first time, the ovation was resounding and we are so pleased and proud to have played our part in creating this incredible structure.
Tasks Performed:
- Provided and installed: 13 rooftop units, 4 indoor units, 50,000 pounds of sheet metal, 35,000 square-feet of acoustic value duct liner, 9,874 feet of pipe for plumbing & HVAC, several large pumps, a 300-ton chiller, 75 plumbing fixtures, and 459 feet of fin tube radiation.
-
 ABC Award of Excellence2009
ABC Award of Excellence2009

