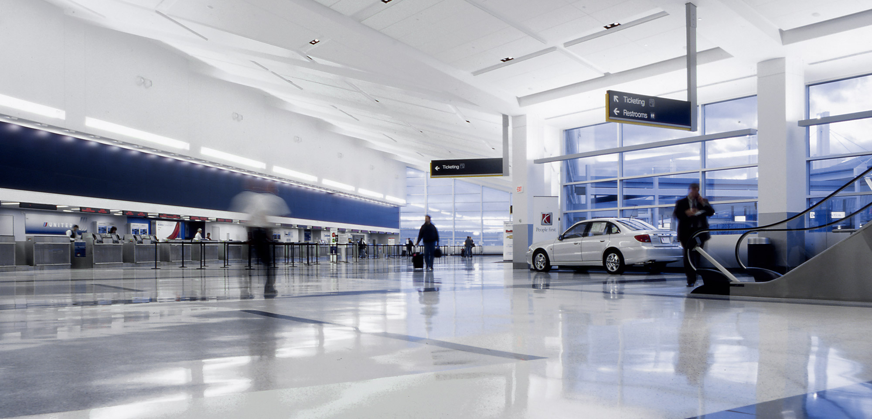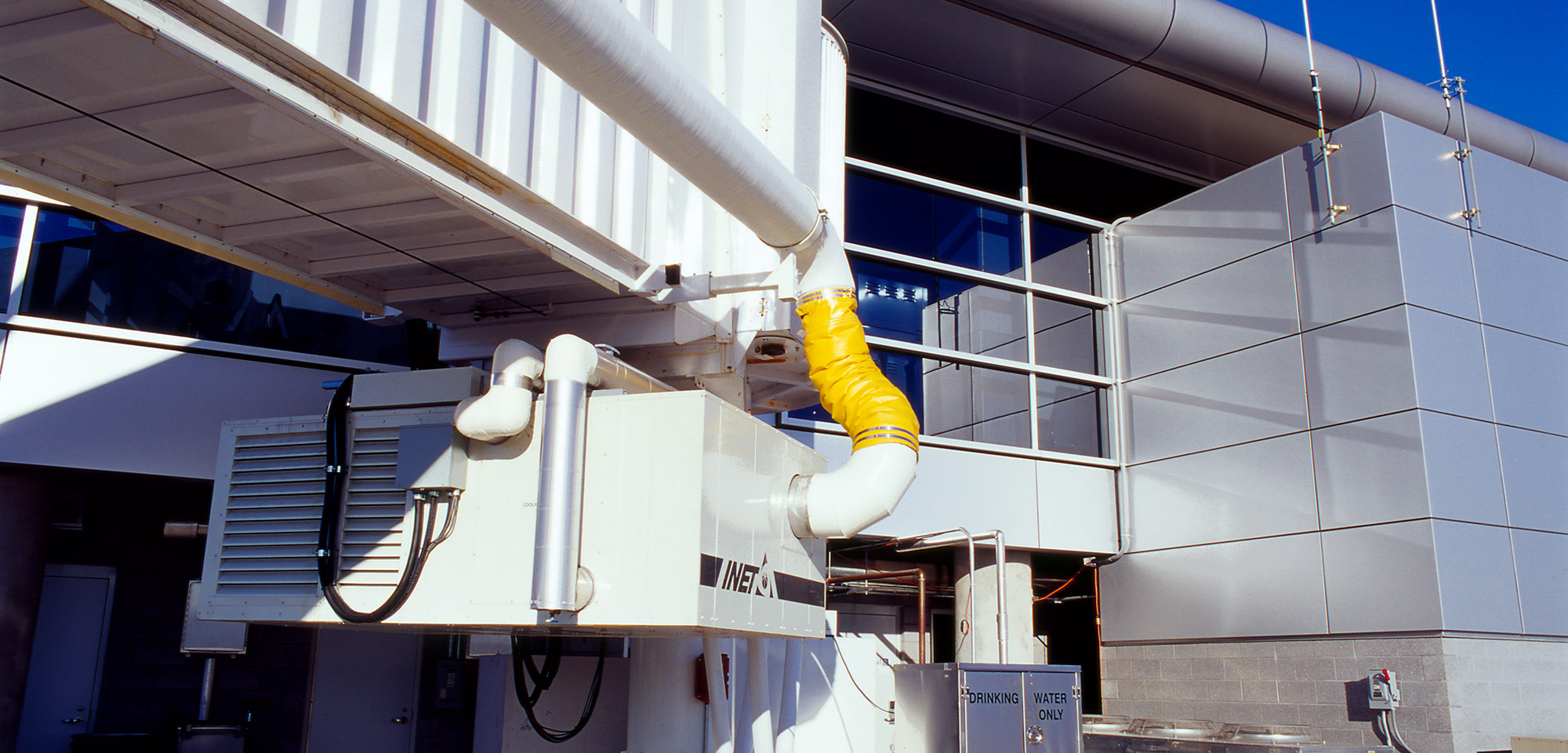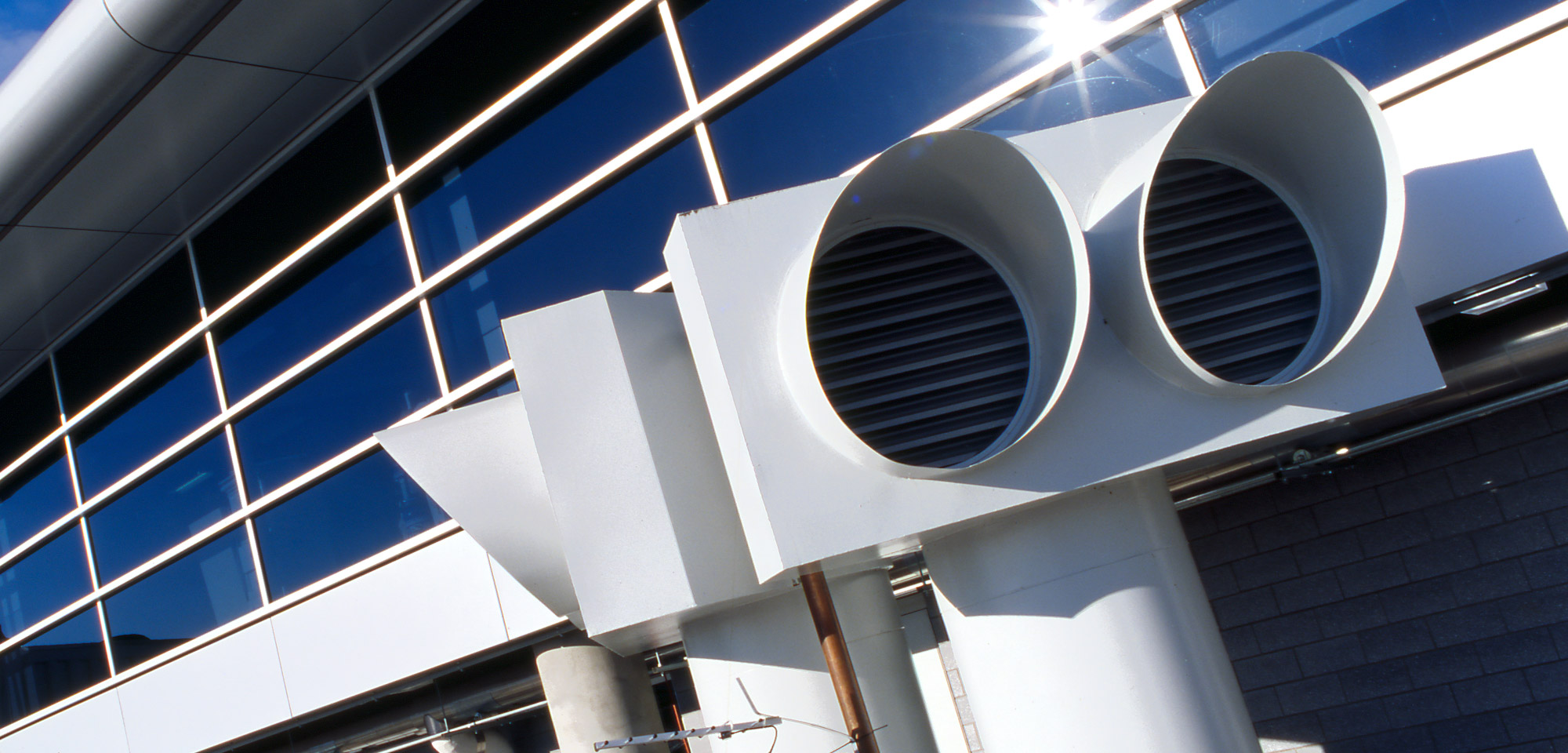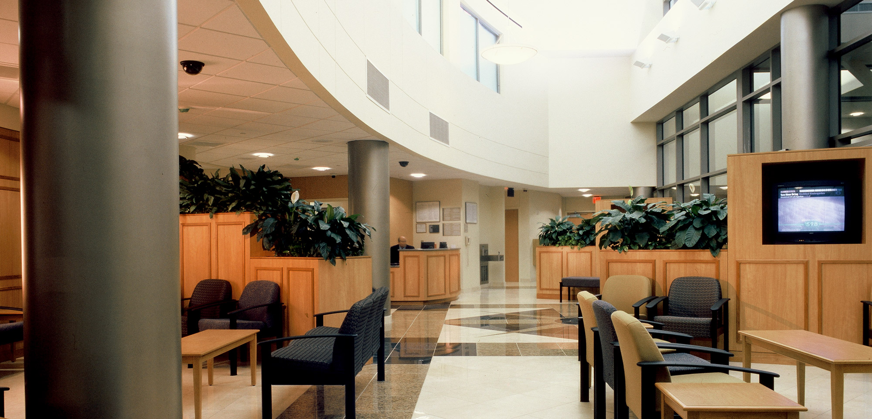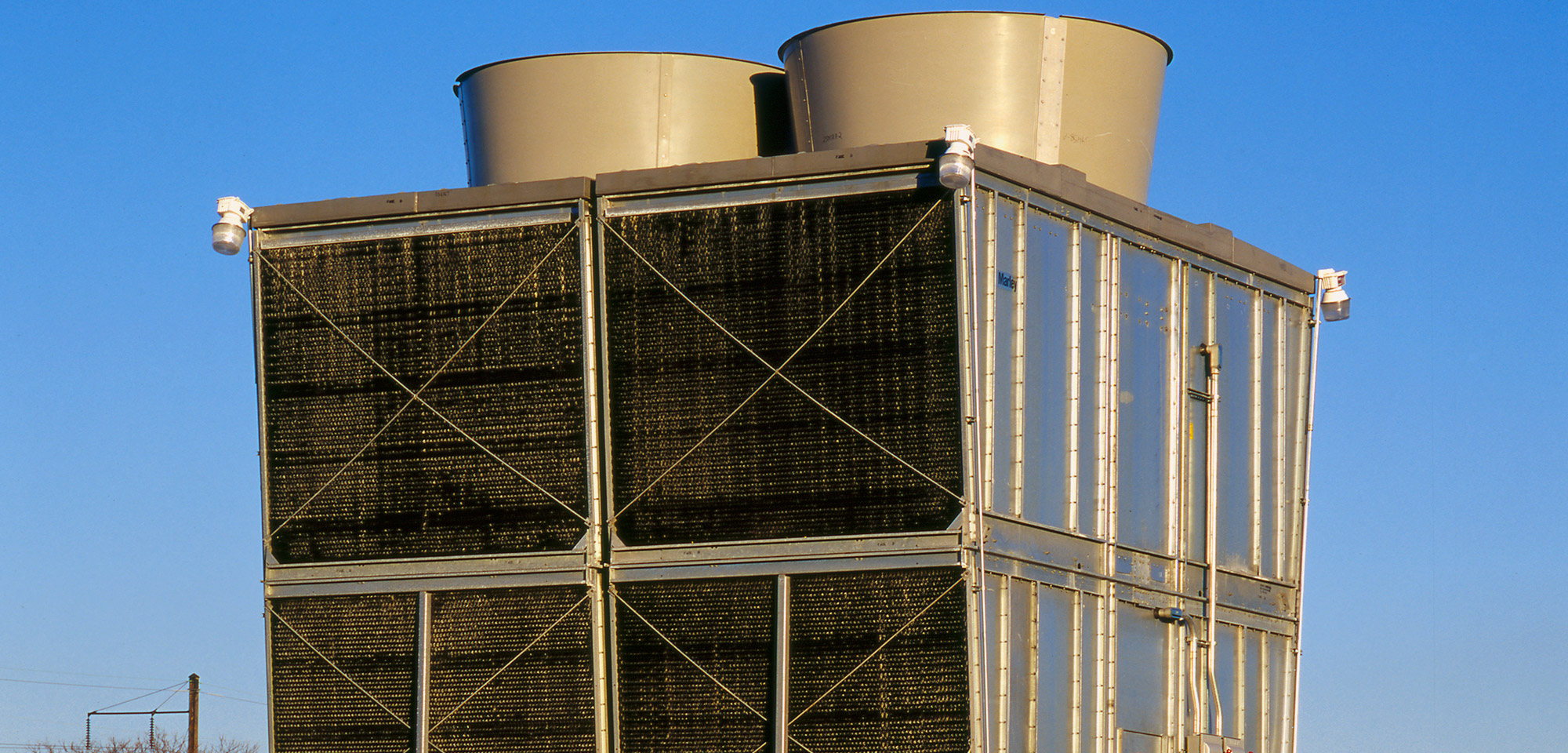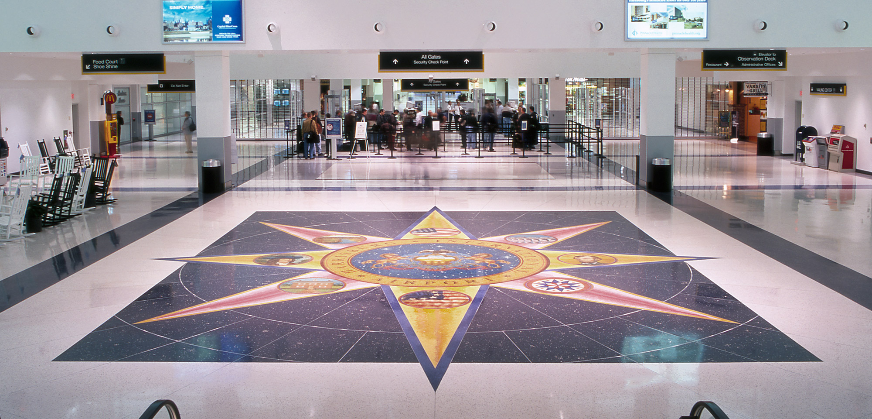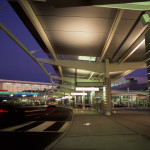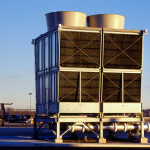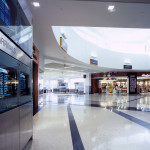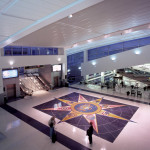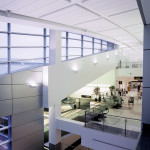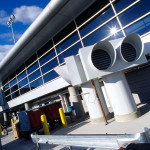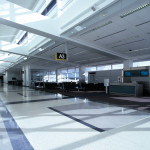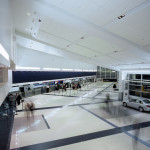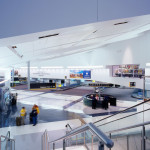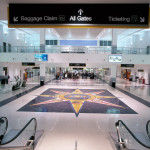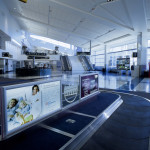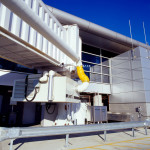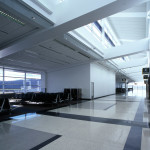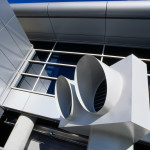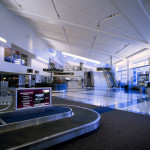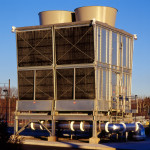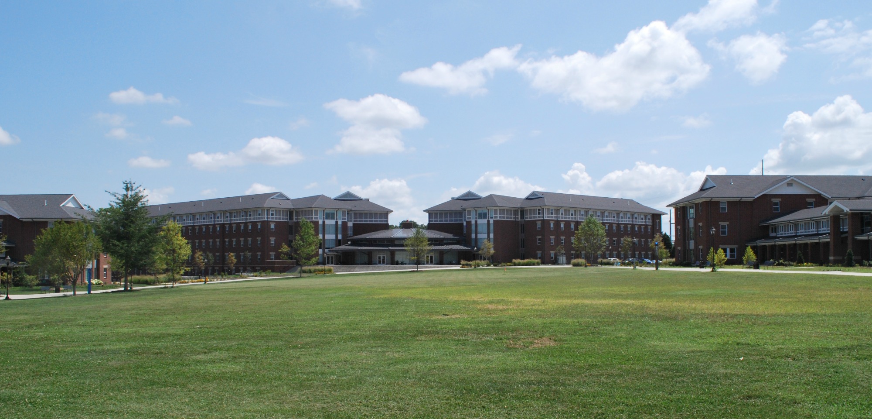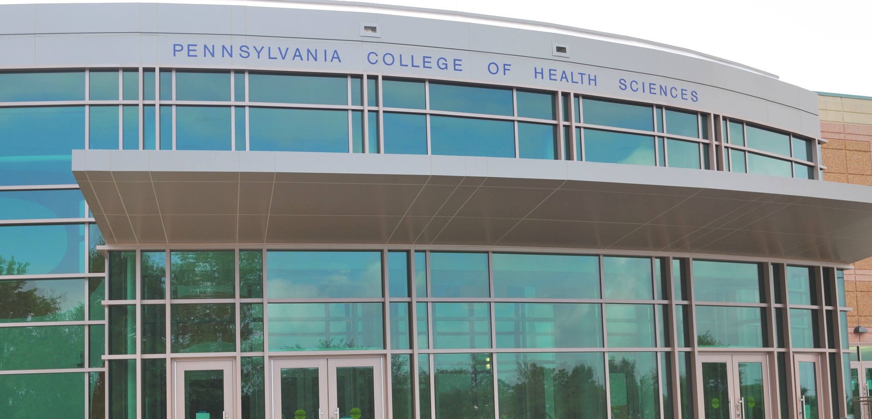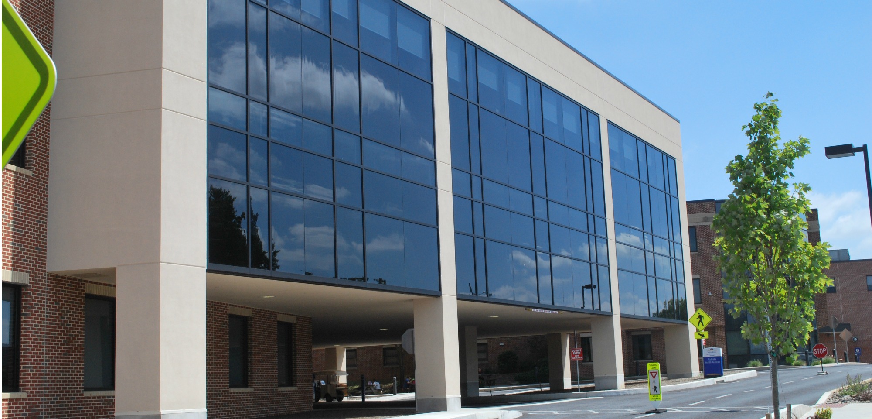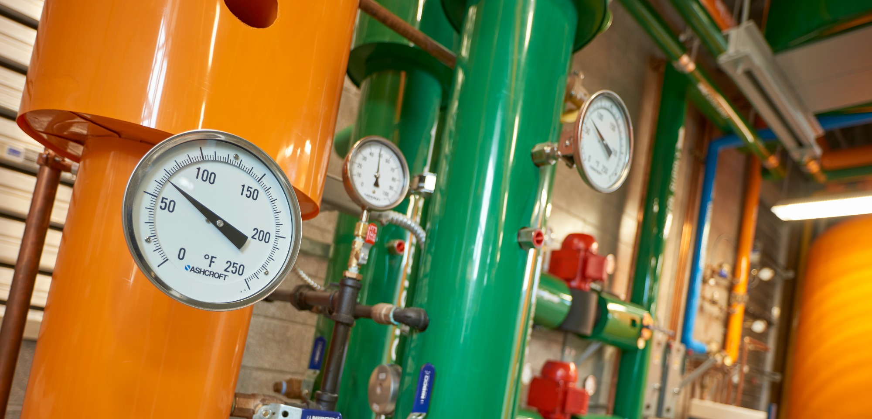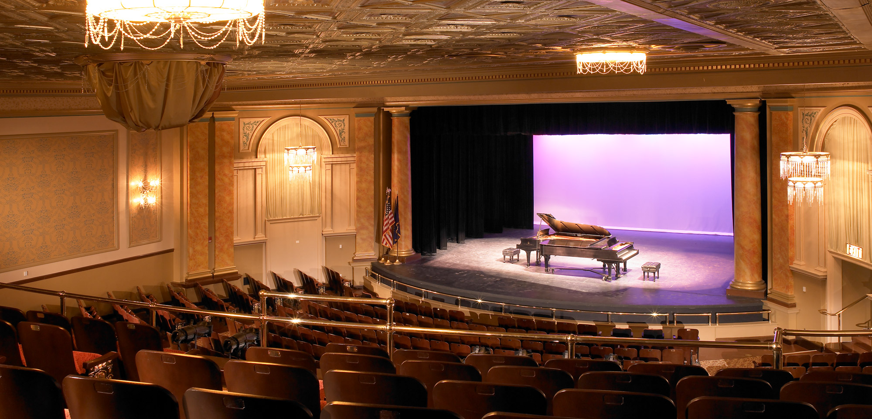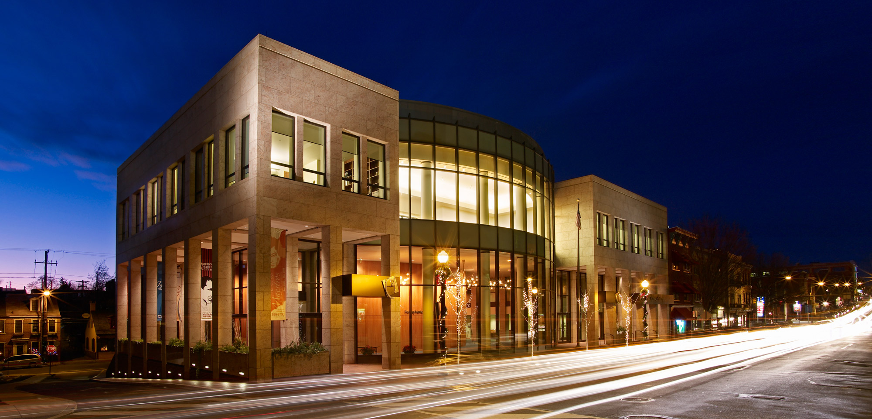Harrisburg International Airport
Completed in: Middletown, PASixteen months and over 200 contractors completed 380,000-square feet of finished space, while incorporating updated TSA standards for safety and homeland security. The additions and expansions included commodities all travelers could appreciate while stopping in to enjoy Central PA hospitality.
With a five-story parking garage, renovated taxi ways, and fully enclosed passenger bridges that accommodate any plane model, the Harrisburg International Airport improved the arrival, departure, and boarding/unloading of flights. With expansive ticketing areas, baggage claim areas, and common areas, travelers can find everything they need easily and efficiently.
About the Facility
Over the course of sixteen months, over two hundred contractors worked tirelessly to complete 380,000-square feet of finished space, while incorporating updated TSA standards for safety and homeland security. This new construction ended in an airport with the bragging rights for:
- A five-story parking garage
- Renovated taxi ways
- Fully enclosed passenger bridges that accommodate any plane model
- An expansive ticketing area to allow room for you and your possessions
- A baggage claim area that leaves no handler an excuse for holding anyone else up
Guests arriving or departing at this facility enjoy expansive common areas walled by glass, complemented by terrazzo floors, and towered by sloping ceilings. These open spaces are decorated with the displays and wares of Central PA companies. Those who find themselves in our corner of the world, if even for only a few hours, can rest while experiencing a small taste of Central PA hospitality, refresh themselves in fully-automated restrooms decorated top to bottom in ceramic tile, and enjoy a good meal at any one of several restaurants, each boasting its own theme.
In a silent salute to aviation history and to the joy of fanatics of the flying community, the building boasts a design of simplistic beauty that, when viewed from above, its footprint is an exact replica of the Stealth Bomber.
The airport also comes complete with a jail and holding area, both additions included to incorporate TSA standards for safety and homeland security.
This airport presents the best of everything with its throwback to local history in its décor, its acceptance of present times in its security standards, and its forecasted look into the future in its concept and design.
HVAC
Due to the vast size of the project and the required fast pace, coordination, foresight into future conditions, and the identification of problems to clarify conflicts with all other trades prior to issues becoming critical were paramount to completing the project successfully on time. To fulfill this dire need, Engineering and Design teams were on-site at all times to help with this conflict.
We provided our own on-site CAD operator to reflect the changes and resolutions from the design teams as they were resolved. This way, all issues evolving in the field were immediately converted to a RFI; its response was then immediately incorporated into the drawings and implemented in the field. This approach was particularly rewarding when encountering steel-height conflicts and design in and around the multitude of soffits present in the structure.
Coordination continued to be intensely important when dealing with the sheer amount of materials and equipment in the design of the structure, which included:
- A four-pipe, hot and chilled-water system that utilized two 390-HP boilers, two 900-ton chillers, and two 3900-GPM cooling towers
- Eleven rooftop units
- Six make-up air units
- Ten interior air handlers
- Eleven split systems
- Nine direct-fired gas air curtains
- 7,500 feet of copper piping ranging from ½” to 2” in diameter
- 19,820 feet of black steel piping ranging from 2 ½” to 20” in diameter
- 375,000 pounds of ductwork
- 160 variable air volume boxes
- 1 mile of strip diffusers
This list does not include the countless cabinet and unit heaters installed, the truckloads of grilles, registers, and diffusers, and the tons of ductwork that were fabricated and installed. The most impressively unique aspect of these systems is the super-chilled Glycol System. This system provides cool air to the passenger loading bridges and has the ability to cool the largest plane on the hottest summer day.
Each of these systems required meticulous documentation and owner-training. For the HVAC system alone, a comprehensive seven-volume set of Operation and Maintenance manuals was furnished, along with all applicable warranties and test reports.
Plumbing
From the beginning, we knew the plumbing scope for this project would need intense planning and coordination to be successful. To start, we had an internal meeting prior to construction that included key members of the staff. From this meeting, we were able to identify areas of concern in the logistical applications and implementation of the plumbing system.
The next step in our pro-active approach, was to bring our subcontractors and vendors up to speed as early as possible. We made sure that each one was aware, at every turn, of the implications of time on the critical path of the plumbing system.
After the steel erection, the first priority was to install the roof-drainage system. This would serve to protect the interior finishes. The roof required 145 drains to be installed as quickly as possible in order to allow an earlier start for the drywall and paint trades.
Because the site was below the water level of the nearby Susquehanna River, we had to implement a drainage system to counter the effects. To accomplish this, we used large duplex pumping systems that were able to purge the 800 gallons-per-minute of water influx to the basement areas. Those were then tied into the building’s automation system to allow for constant monitoring.
Cast-iron no-hub systems with cast-iron carriers were installed for the domestic water and ventilation systems. The copper water system started with 6” mains supplying the building from two separate points, and was equipped with booster pumping packages. There were 11,620 feet of copper piping installed, ranging from ½” to 6” in diameter, and 21,700 feet of no-hub cast-iron piping installed, ranging from 2” to 8” in diameter.
All plumbing features in the building are automatically energized, and tempered water is used at all lavatory faucets. These systems were implemented specifically with the user’s convenience in mind.
With such an elaborate state-of-the-art system in place, and given the many components involved in the water systems, the owner received: a detailed two-volume set of manuals for the plumbing system, a two-volume set of manuals for the fire protection system, all warranties, and all test reports.
Safety is always a top priority for us, so we had a full-time on-site safety team to orient all personnel on the site to the dangers the site presented. This included general workplace safety videos and mandatory drug-testing for all persons on the site. This required early assignment of subcontracts and the scheduling of over 100 safety orientations.
All of this proved particularly important on this jobsite where there were issues related to sabotage of equipment. On several occasions throughout the duration of the project, large pieces of rental equipment, such as scissor and boom lifts, were vandalized. In most incidents, the vandals removed the lugs on the wheels, allowing for the wheels to fall off if the equipment was moved. On at least one occasion, we found loosened lugs after a lunch break. This had the potential to cause serious injury.
To ensure the safety of our employees, inspections of the equipment were done more frequently than the typical daily inspections. The Pennsylvania State Police and the Harrisburg International Airport Police Departments were involved in the investigation of all incidents regarding this vandalism. Since other open shop contractors were experiencing the same vandalism issues, ABC Keystone got involved and posted a $100,000 reward for information leading to the arrest and prosecution of the vandals.
In spite of these issues, we were able to complete the project safely, successfully, and on time.
Tasks Performed:
- Designed and built HVAC systems.
- Provided and installed: a 4-pipe hot and chilled-water system, 2 390-HP boilers, 2 900-ton chillers, 2 3900-GPM cooling towers, 11 rooftop units, 6 make-up air units, 10 interior air handlers, 9 direct-fired gas air curtains, and a super-chilled glycol system.
- Provided and installed: 7,500 feet of copper piping, 19,820 feet of black steel piping, 375,000 pounds of ductwork, 160 variable air volume boxes, 1 mile of strip diffusers, several cabinet and unit heaters, and truckloads of grilles, registers, and diffusers.
- Provided a comprehensive, 7-volume set of Operation and Maintenance manuals and all applicable warranties and test reports.
- Provided and installed: a roof-drainage system with 145 drains, a large duplex pumping system, a cast-iron no-hub system with cast-iron carriers, a copper water system equipped with booster pumping packages, 11,620 feet of copper piping, and 21,700 feet of no-hub cast-iron piping.
- Provided a 2-volume set of manuals for the plumbing system, a 2-volume set of manuals for the fire protection system, all warranties, and test reports.
-
 ABC Award of Excellence2005
ABC Award of Excellence2005 -
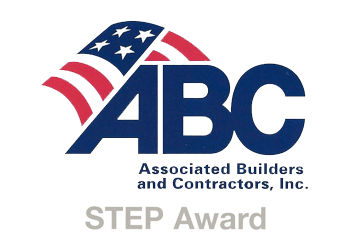 ABC Platinum S.T.E.P. Award2004
ABC Platinum S.T.E.P. Award2004

