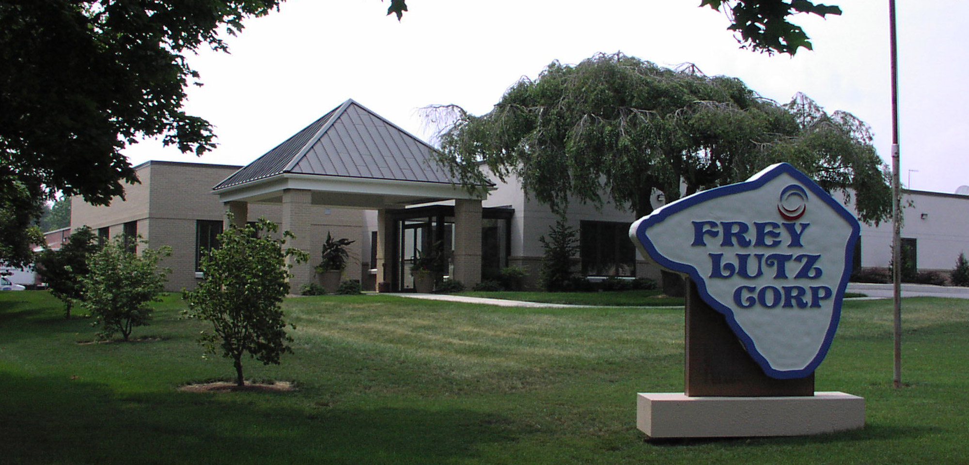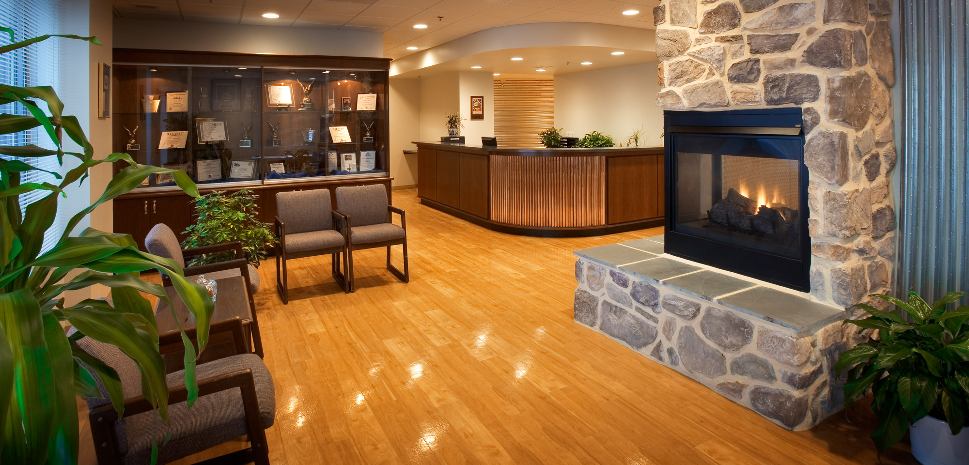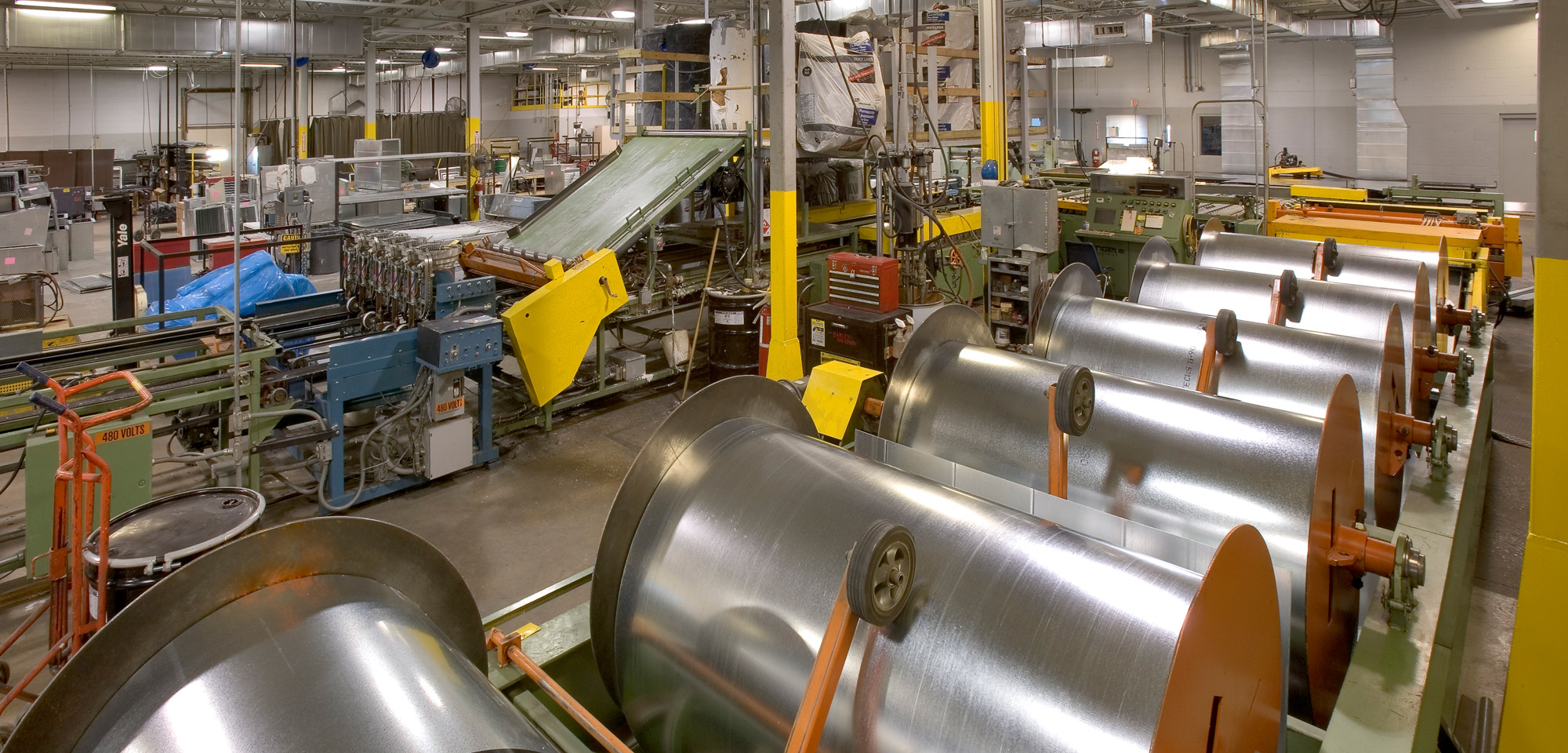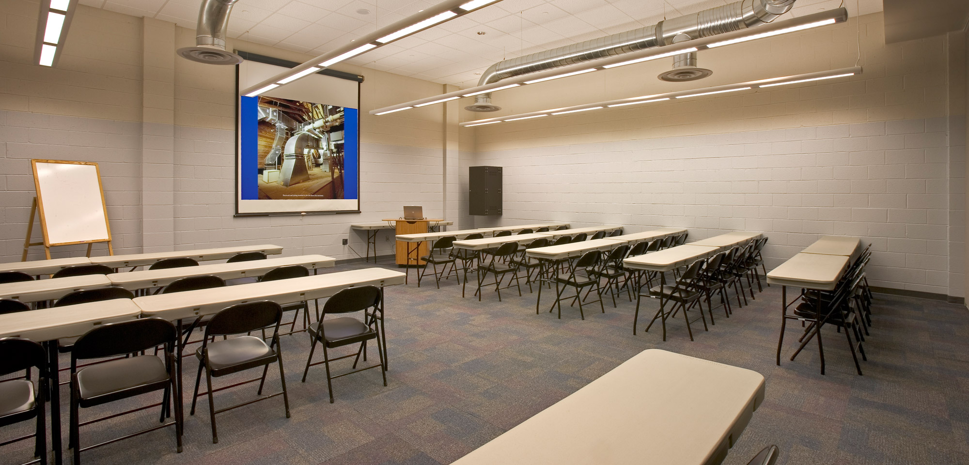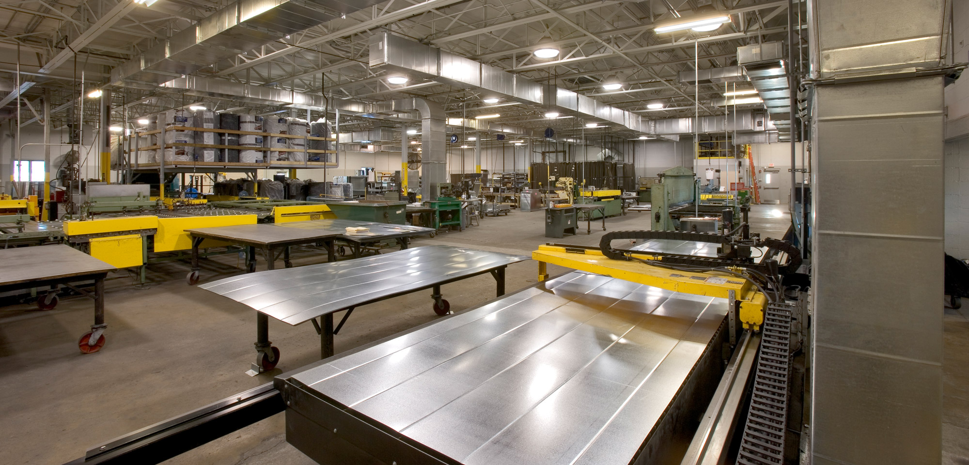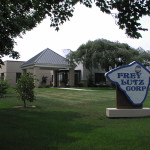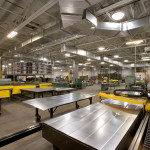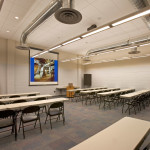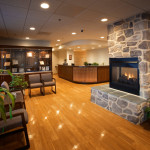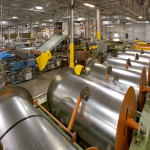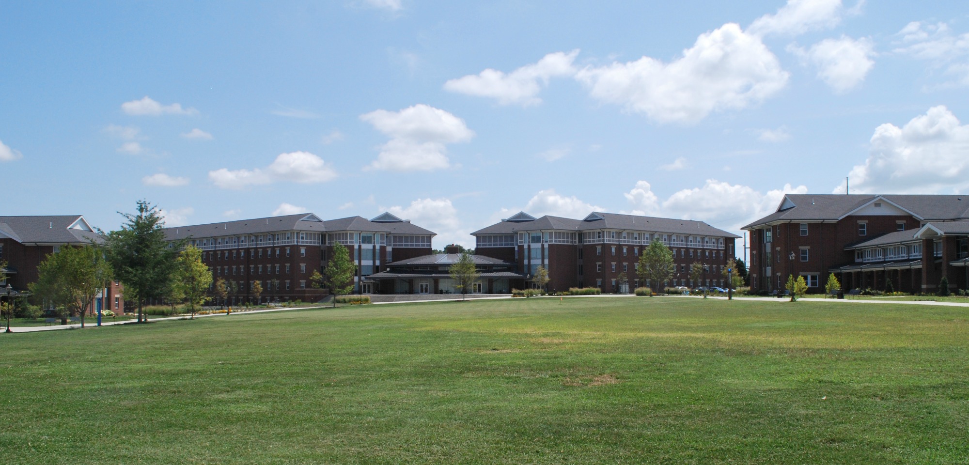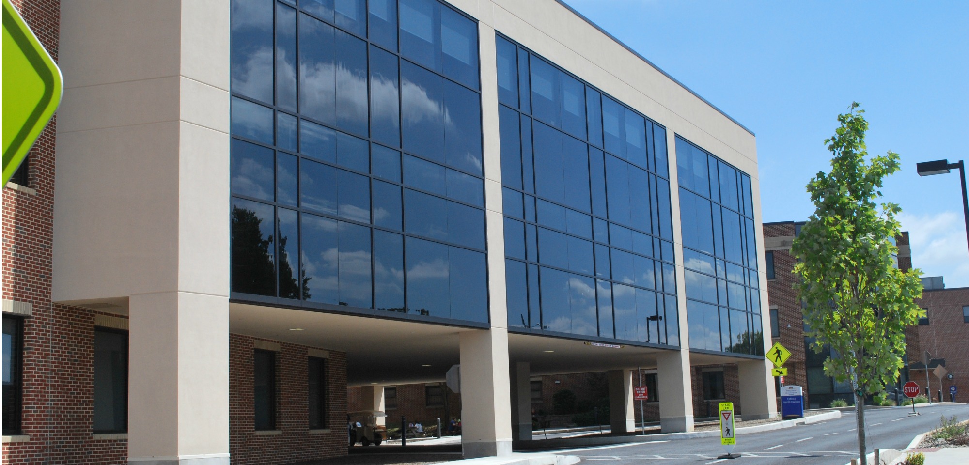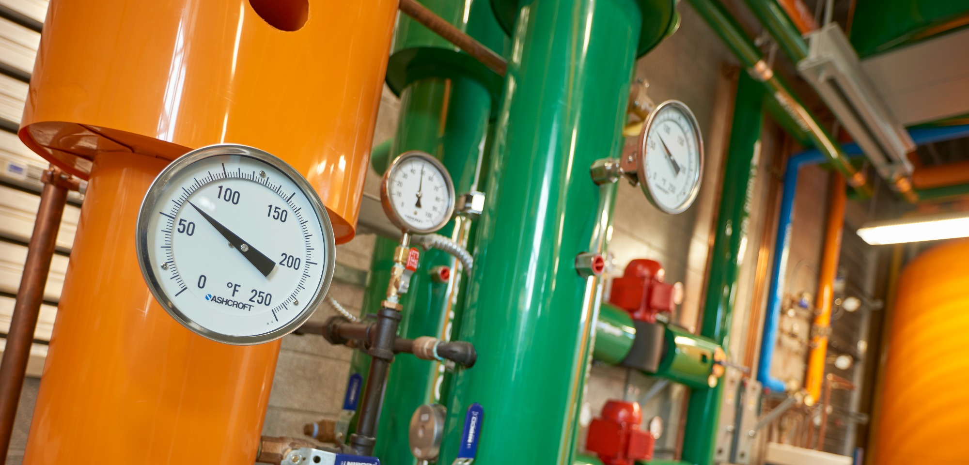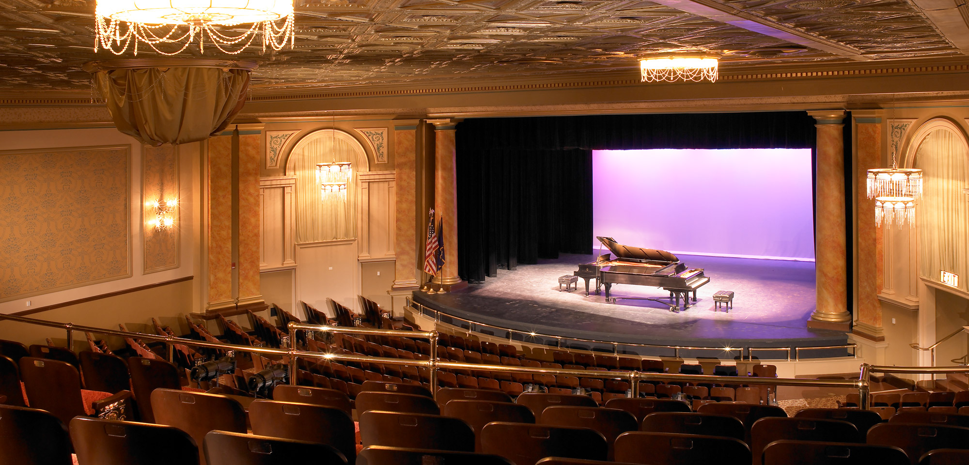Frey Lutz Corporate Center
Completed in: Lancaster, PAWe were outgrowing our 22,000-square foot home, and doing so very quickly. We needed a facility to handle our needs, and those of our clients – with a 44,500-square foot, multi-use building, we got it. Our new home encompasses office, training, warehouse, and manufacturing functions, including our own sheet metal shop.
We contacted partners for assistance with structural support for one of the rooftop units, installation of the ductwork and piping, and power connections to the HVAC equipment. We handled the rest. After all, who else would be better-suited to handle the HVAC requirements than us? We put an aggressive timeline on ourselves and then put our experience to work to deliver the complex design/build requirements on-target and on-time.
About the Facility
Our new home is a 44,500-square foot, multi-use building that encompasses office, training, warehouse, and manufacturing functions.
The office area houses company departments, including:
- Accounting
- Automatic Temperature Controls
- Design Build
- Estimating
- Information Technology
- Purchasing
- Service
The training area includes a room capable of seating as many as 300 people and includes a warming kitchen. The warehouse area includes: tool management, shipping and receiving, and small parts inventory. The manufacturing area houses Frey Lutz Corporation’s sheet metal shop, which includes:
- A duct coil line to make straight duct
- A dual plasma table to cut parts for duct fittings
- A water jet table to cut duct liner shapes to apply to matching duct fittings
- A fitting assembly area
- A welding area
HVAC
We were growing fast and had quickly outgrown our 22,000-square foot facility. Though the facilities were the same as what would be included in the new building, there just wasn’t enough space. The design build project construction started in the middle of winter and was substantially complete by the following summer.
We contacted a few of our partners to help with structural support for one of the rooftop units, the insulation of the ductwork and piping, and the power connections to HVAC equipment. We handled everything else, including: ductwork, piping, HVAC equipment installation, automatic temperature control, and design.
We challenged ourselves on this project with an aggressive timeline for completion and an HVAC design build with four separate design requirements within a single facility. This HVAC system would service the office, training facility, warehouse, and manufacturing.
The sheet metal shop had an inadequate area to store finished product before shipping to job sites or other customers. We rely on our own sheet metal shop to meet our sheet metal needs, and we wanted to get the shop moved into a bigger space as soon as possible and well before our clients would feel any negative effects.
The shop needed to be moved, tested, and in full production by late spring in order to meet our summer construction schedule, which is when the greatest demand is placed on the sheet metal shop. In addition, the shop downtime could be no more than one week. We coordinated customer orders for sheet metal, and our own needs, with the shop move so that lack of production did not affect field or customer operations.
Additionally, the warehouse inventory had to be reduced in the old facility to minimize the amount of materials while moving tools and materials to the new facility. On top of that, the office area had to be moved in one weekend so that operations would not be interrupted.
With the backdrop of defined schedule requirements and four diverse functional areas, the HVAC system design and construction had to conform to the space needs and the short time frame to complete the work – both objectives were met.
The HVAC system is divided into several heating and cooling plants. A central hot water system serves most of the building’s heating needs and includes two modulating boilers that fire in sequence. Variable frequency drivers that vary the flow with respect to heating demand control the pumps that pump hot water throughout the building. Hot water is pumped to:
- Rooftop air handling equipment in the shop, warehouse, training, and office areas
- Variable air volume boxes serving the office and training areas
The HVAC equipment is built for efficiency, only receiving the amount of water needed to meet the heating demand. The hot water temperature is also reset depending on the building’s demands. The coolest water is delivered at all times, which allows the boilers to fire at their most efficient levels.
The office area is served by a hot water heating system, an electric cooling rooftop unit, and variable air volume boxes with hot water heat coils. The variable frequency drive in the rooftop unit only delivers the amount of conditioned air needed to meet the office area’s needs. So, during extremely hot or cold days, more air is delivered than on days with a more moderate temperature. 17 variable air volume boxes serve approximately 15,000-square feet of office area.
In its current state, the structure of the roof was not capable of supporting the rooftop unit, so a new steel structure was installed to separately support the rooftop unit. The structure also isolates the rooftop unit from the building and significantly reduces sounds transmission from the rooftop unit to the occupied space. We also installed supply and return ductwork for a short distance on the roof in order to eliminate the fan noise of the rooftop unit from the office area.
The HVAC system serving the training area is similar to the one serving the office area. It is also served by a hot water heating system, electric cooling rooftop unit, and variable air volume boxes with hot water heat coils. However, this design accommodates the heating, ventilation, and air conditioning needs varying from a small number of people using the training facility up to 300 people. Because the ventilation and occupancy loads can vary to extremes (0 to 300 is quite a large, variable range), the HVAC system is designed to accommodate the diverse heating and cooling loads that may be present at any time. We used spiral duct in order to highlight our work. This also allowed the training area to be divided into two separate rooms, each with its own zone of temperature control.
The warehouse is heated only. The area is primarily served by a hot water air handling unit. Gas-fired unit heaters provide additional heat to recover temperature when loading dock doors are open in the winter.
The sheet metal shop is served by three HVAC systems. The shop is both heated and air conditioned. The first is driven by the exhaust requirements of the plasma table used for cutting sheet metal fittings and the exhaust requirements of the welding shop. The exhaust system adjusts the airflow to meet the exhaust needs of either the plasma table, the welding area, or both. Since the plasma table has two cutting areas that operate in sequence, the exhaust system also adjusts between each table that is active.
A large amount of conditioned air is exhausted, so an equal amount of conditioned air must be introduced into the shop. To help accomplish this and to reduce energy requirements, we installed an air-to-air heat exchanger that transfers energy (heating or cooling) between exhaust and outside air streams. This piece of equipment reduces the energy requirements for heating and cooling by 60%! It also reduces the heating and cooling capacity required to condition the outside air to the temperatures required in the shop area.
A second rooftop unit serves the ancillary areas of the shop, such as the lunch room and toilet areas. It also provides heating and cooling to the shop area and can meet most of the heating and all of the cooling needs when the exhaust system is not operating. The rooftop unit also reclaims energy from the exhaust air stream to precondition ventilation air.
The third system serving the shop area consists of two gas-fired unit heaters. These two heaters operate during cold seasons when the dock or other doors are open during material delivery and final product (ductwork) shipping.
During construction, the shop was completed first, followed by the warehouse, office, and training areas. Due to the construction and move-in schedules associated with each part of the building, the HVAC systems had to be operational prior to occupancy. The short construction time frame for the shop area (about 45 days) overlapped closely with the deliveries of the shop exhaust system equipment. Because the exhaust systems were critical to the operation of the shop, they were installed and tested just as the sheet metal shop came on line.
It was a tight schedule with a long to-do list that required the coordination of many moving parts in order to be successful. With our team on the job, it was a resounding success and we couldn’t be more pleased with our new home.
Tasks Performed:
- Designed and built four separate requirements within an HVAC system.
- Provided and installed: spiral ductwork, a hot water handling unit, two gas-fired heating units, rooftop units, including electric cooling rooftop units, an air-to-air heat exchanger, exhaust system equipment, variable air volume boxes, variable air volume boxes with hot water coils, variable frequency drivers, pumps, and supply & return ductwork.
- Connected hot water system with two modulating boilers to serve the building.
-
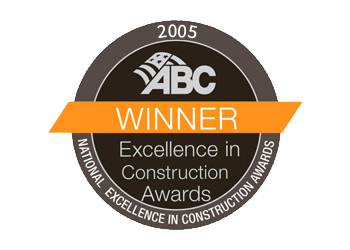 ABC Award of Excellence2005
ABC Award of Excellence2005 -
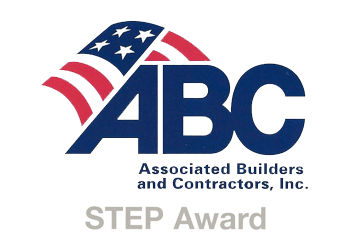 ABC Platinum S.T.E.P. Award2004
ABC Platinum S.T.E.P. Award2004

