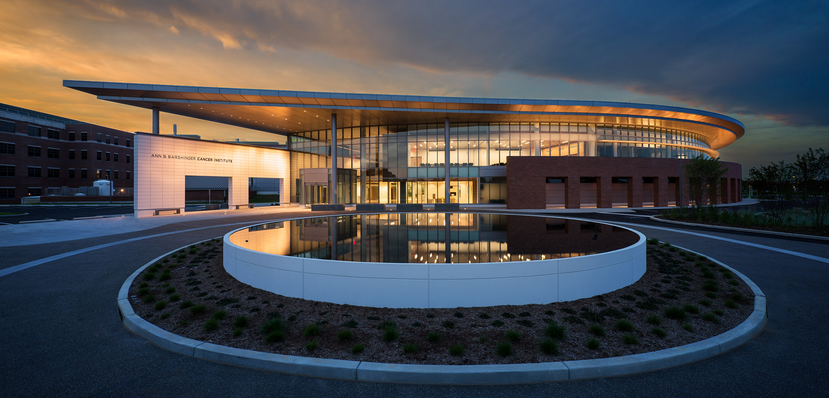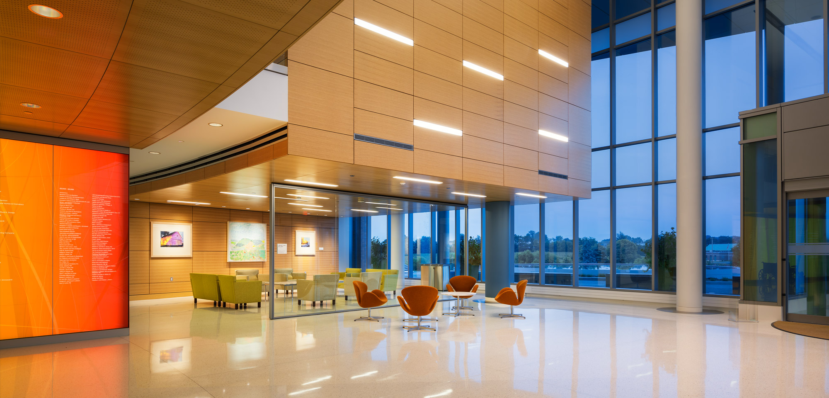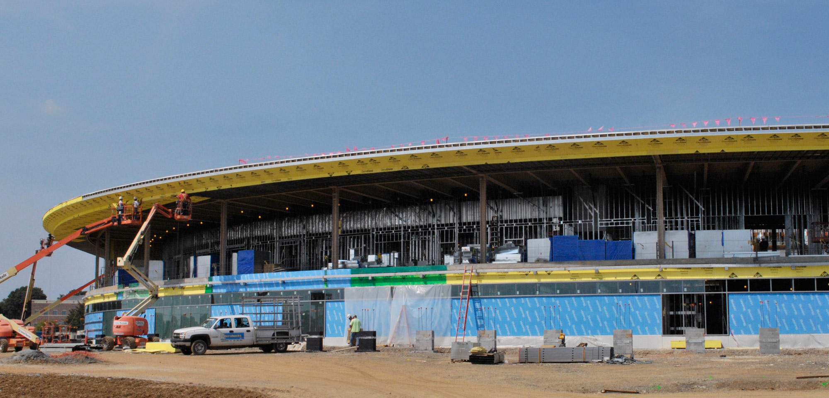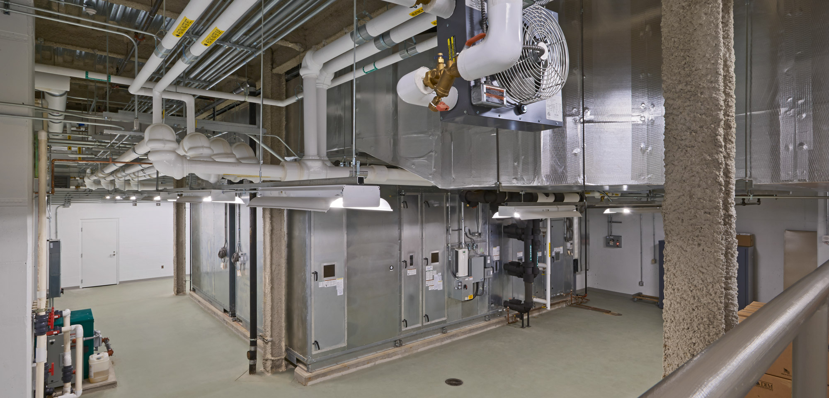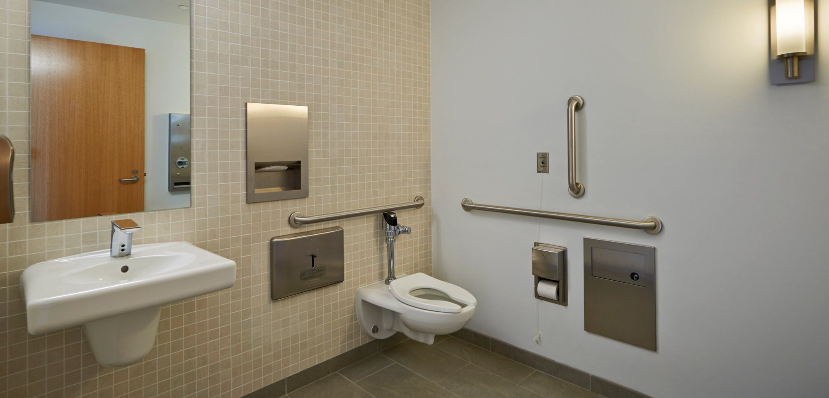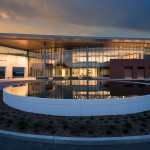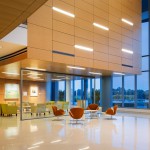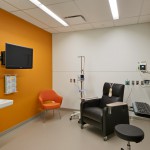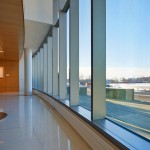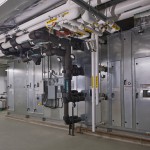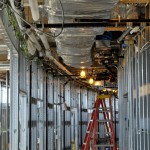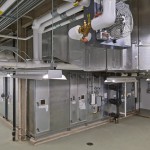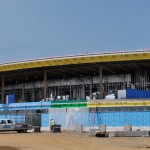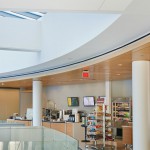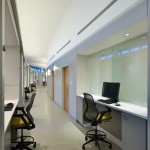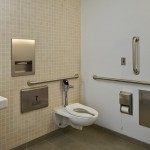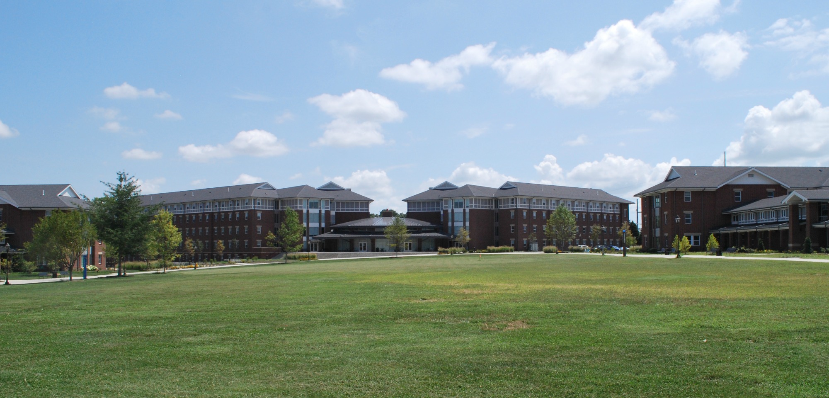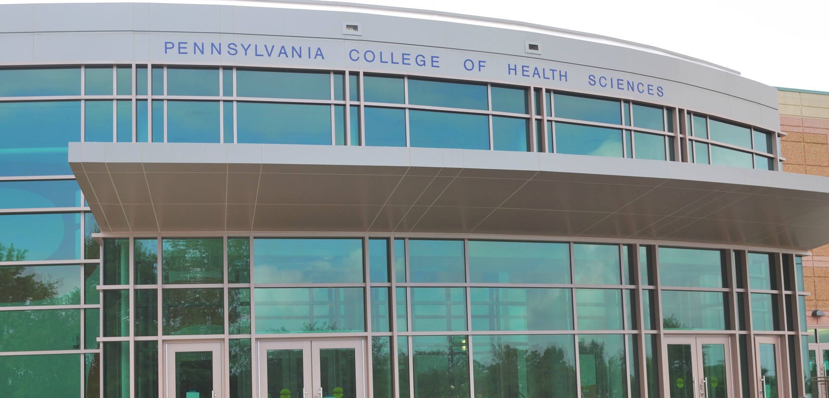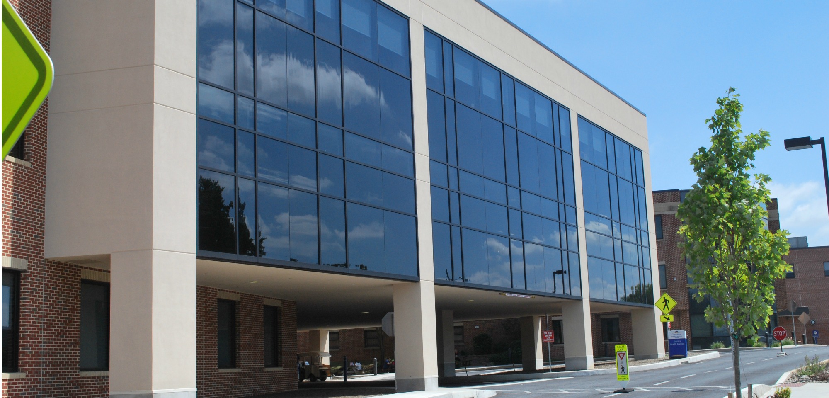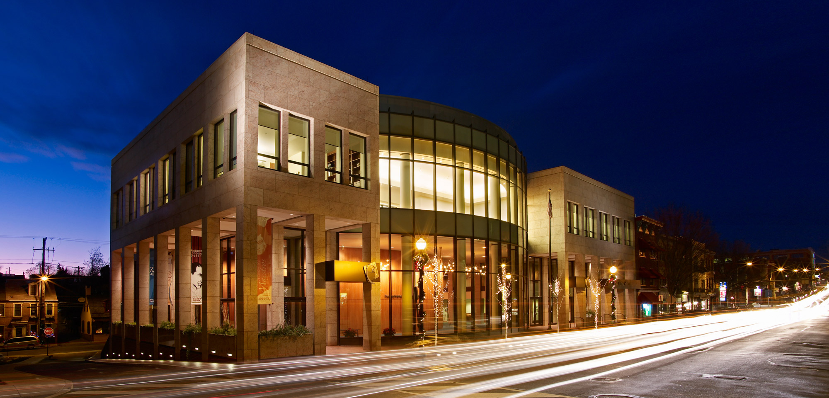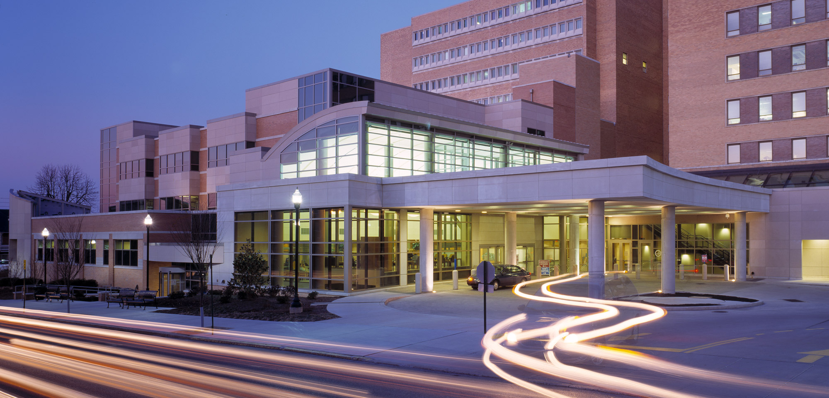Lancaster General Hospital – Ann B. Barshinger Cancer Institute
Completed in: Lancaster, PAThe Ann B. Barshinger Cancer Institute provides state-of-the-art cancer care and survivorship services for the residents of Lancaster County and surrounding communities in South-Central Pennsylvania. The two-story, 101,000 + square foot facility expansion and renovation project is now a single source of integrated care. It provides prevention, screening, diagnosis, treatment, education, and aftercare all in one location.
Not only does the facility boast a beautiful, innovative design, inside and out, it also has cutting-edge diagnosis and treatment options. Aside from 31 private and semi-private infusion therapy/chemotherapy suites, it has the first CyberKnife M6 in the nation. It truly is state-of-the-art in every aspect from the treatment options to the wall of living plants in the lobby and everything in-between.
About the Facility
The Ann B. Barshinger Cancer Institute is a two-story, over 101,000 square foot cancer care facility expansion and renovation project. It provides state-of-the-art cancer care and survivorship services for the residents of Lancaster County and the surrounding communities in south-central Pennsylvania. The Cancer Institute is a single source of integrated care, providing prevention, screening, diagnosis, treatment, education, and aftercare all in one location. The facility is built to emphasize the healing power of nature and create living systems that regenerate and heal, sooth patients’ mind and body, and create a feeling of serenity. An abundance of natural light, a wall of living plants, natural wood finishes, terrazzo flooring, terra cotta walls, and a healing garden all contribute to an atmosphere of interaction with nature.
In addition to the design of the structure, it boasts several features to ensure it is an all-in-one, inclusive facility for all needs. Diagnostic and treatment options are state-of-the-art, including the first CyberKnife M6 in the nation, as well as 31 private and semi-private infusion therapy/chemotherapy suites. These suites allow for personalization of treatment areas using music or television, temperature, and light. An Image Recovery Center provides cosmetic care, hair replacements, and post-surgical mastectomy products, along with integrated medicine offerings, like massage therapy and acupuncture. Also included in the facility is a conference and education center that can seat up to 150 people.
HVAC & Plumbing
Ground-breaking on this project started mid-summer; it encompassed 85,231 square feet of new construction and 16,399 square feet of renovation to the existing health campus. During surveying, we were able to save hundreds of man-hours, increase productivity, and installation accuracy with the use of the Trimble GPS Surveying Tool to accurately mark precise locations of underground pipes, pipe risers, pipe centers, and hangars.
The plumbing system design for this project required the integration and connection of existing systems to the new Cancer Institute systems. Domestic water services support over 150 newly installed fixtures and devices and medical gas provisions were installed to service over 80 medical gas outlets controlled through five separate zones. Our innovation proved to be a key to our success again when, nearly 80% through completion, a design change required modification to rough-in provisions in order to accommodate for additional water features and fountains.
One of the most unique features of the facility, the building’s radius design, added to the complexity of the project, but also showcased our flexibility and ability to come up with creative solutions. Because of the building’s shape, straight runs of domestic water and drainage systems were nearly impossible, so we incorporated a stepped method which also allowed us to incorporate the radius design in to the plumbing system installation. On the HVAC side, there was a similar occurrence – straight runs of ducts and pipes were rare in the radius design. The height of the building offered a few more complexities, so we got creative.
The mechanical systems on this project are grounded by twin 105-ton York International Air-Handling Units servicing over 189 VAVs (Variable Air Volume systems). Mechanical piping connected to the adjoining campuses’ central plant delivers hot water to over 2,600 feet of fin-tube radiators, two cabinet wall heaters, and four horizontal unit heaters; chilled water to the air-handling units; and processed chilled water to three linear accelerators. Also, linear diffusers were installed along a long, open convex surface, and, through a strong partnership with the drywall contractor and a little ingenuity, we were able to develop a method of recessing the straight diffusers and finish the corners in a manner that further complemented the design of the building.
The beautiful, custom-designed wood panel ceilings and walls are a dramatic feature, but are also prone to warp-effects caused by humidity levels. Since the demanding schedule forced the construction team to install the thousands of wood tiles prior to the start-up and commissioning of the HVAC systems, we had to closely monitor the temporary cooling provisions and balance the use of the outside summer air to minimize the rise and fall of humidity levels within the construction space. We changed temporary filters seven times over a 3 month period, and, in doing so, the panels experienced zero defects due to humidity.
The living plant wall located in the main lobby is one of the most dramatic features of the project. It features live flowers and plants, creating a serene and peaceful environment for the Cancer Institute patients and staff. This feature was added after the concrete floors had been poured and provisions had been installed to support other areas. We quickly mobilized a team to address the requirements and were able to install supply and drain provisions for the plant wall without impacting the construction schedule.
A food service café located directly above the main lobby obtained a formal design in the final days of the project. With quick-thinking and even faster mobilization, we were able to procure, deliver, install, test, and certify the food service café without disrupting on-going close-out and commissioning activities.
Innovation, teamwork, partnership, and excellence are the cornerstones of the Frey Lutz Corporation. These proved time and time again to be the right foundation for this exceptional project. We are proud and honored to have been selected as the Mechanical contractor of choice for the Ann B. Barshinger Cancer Institute. We are humbled to serve the citizens of Lancaster County and Central Pennsylvania through our builder partner relationships.
Tasks Performed:
- Plumbing fixtures provided and installed, including: medical gas provisions, valves, and outlets; all storm, sanitary, waste, and vent provisions; domestic water system provisions connected to the existing campus system, and mechanical insulation.
- Provided certification of all medical gas and domestic water systems.
- Provided excavation and backfill for underground plumbing systems.
- Provided and installed: twin 105 ton air-handling units; over 189 variable Air-Volume boxes; Centrifugal Fans, Relief Fans, and Exhaust Fans; galvanized duct and accessories; grilles, diffusers, and registers; mechanical piping, pumps, and valves; and mechanical insulation.
- Provided duct testing.
- Provided and installed Automatic Temperature Control (Automatic Climate Control) through the Building Automation Systems.
- Provided all system start-ups and assisted in the commissioning process.
-
 ABC Award of Excellence2014
ABC Award of Excellence2014 -
 ABC Gold S.T.E.P. Award2014
ABC Gold S.T.E.P. Award2014

