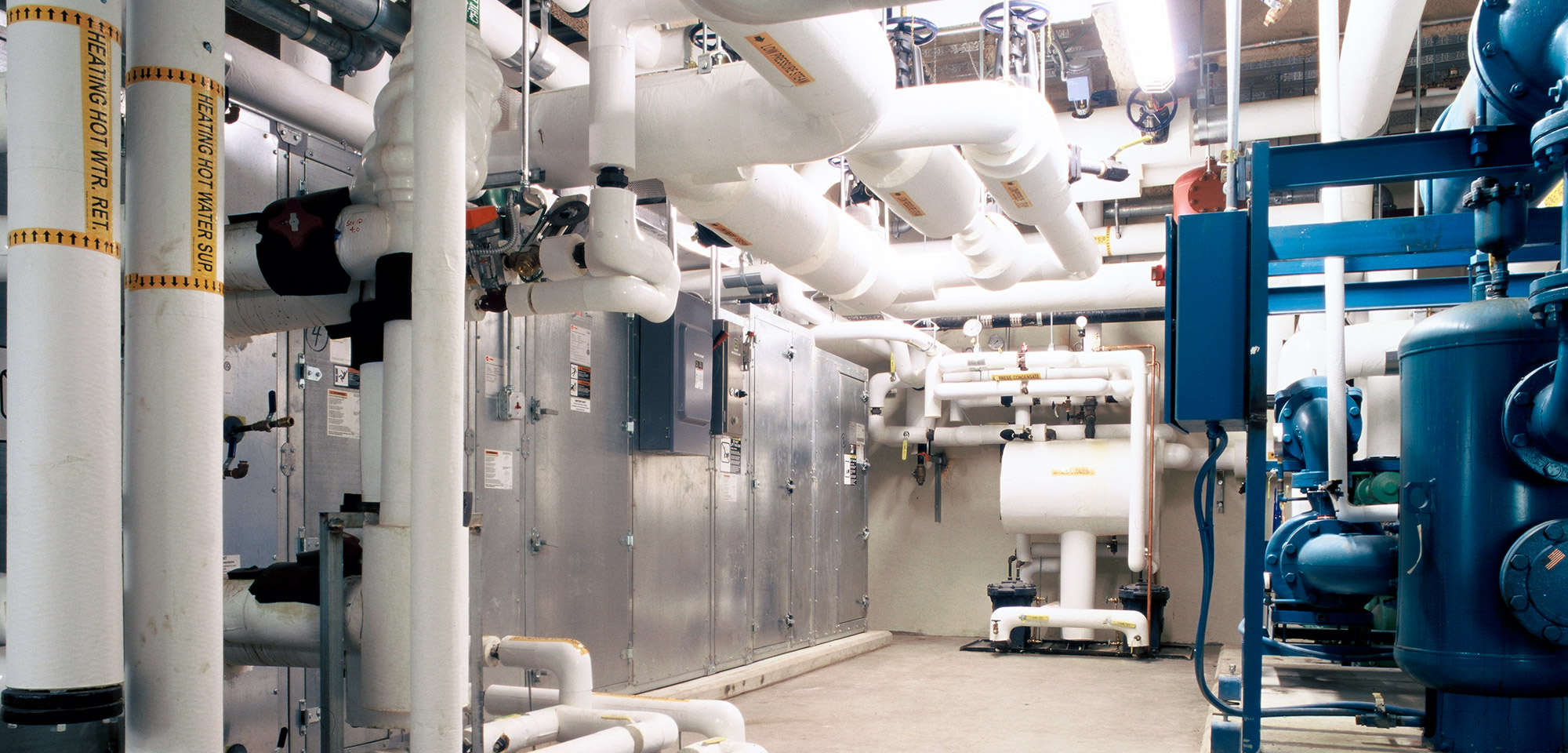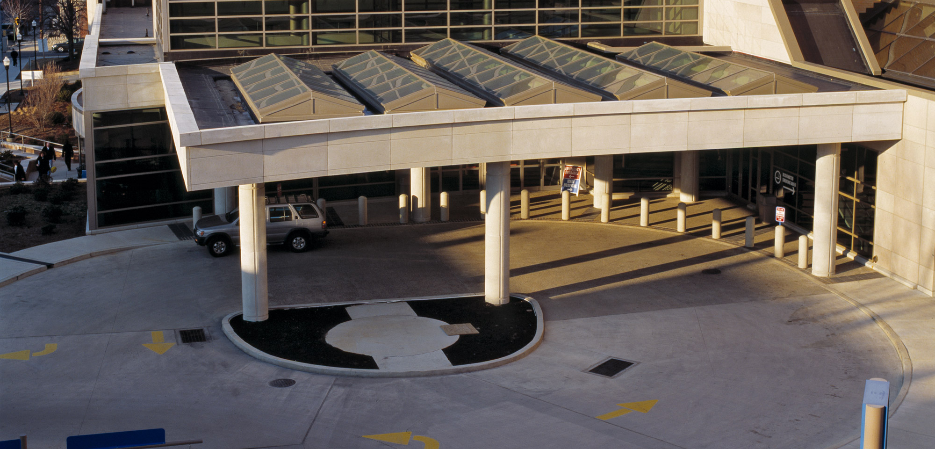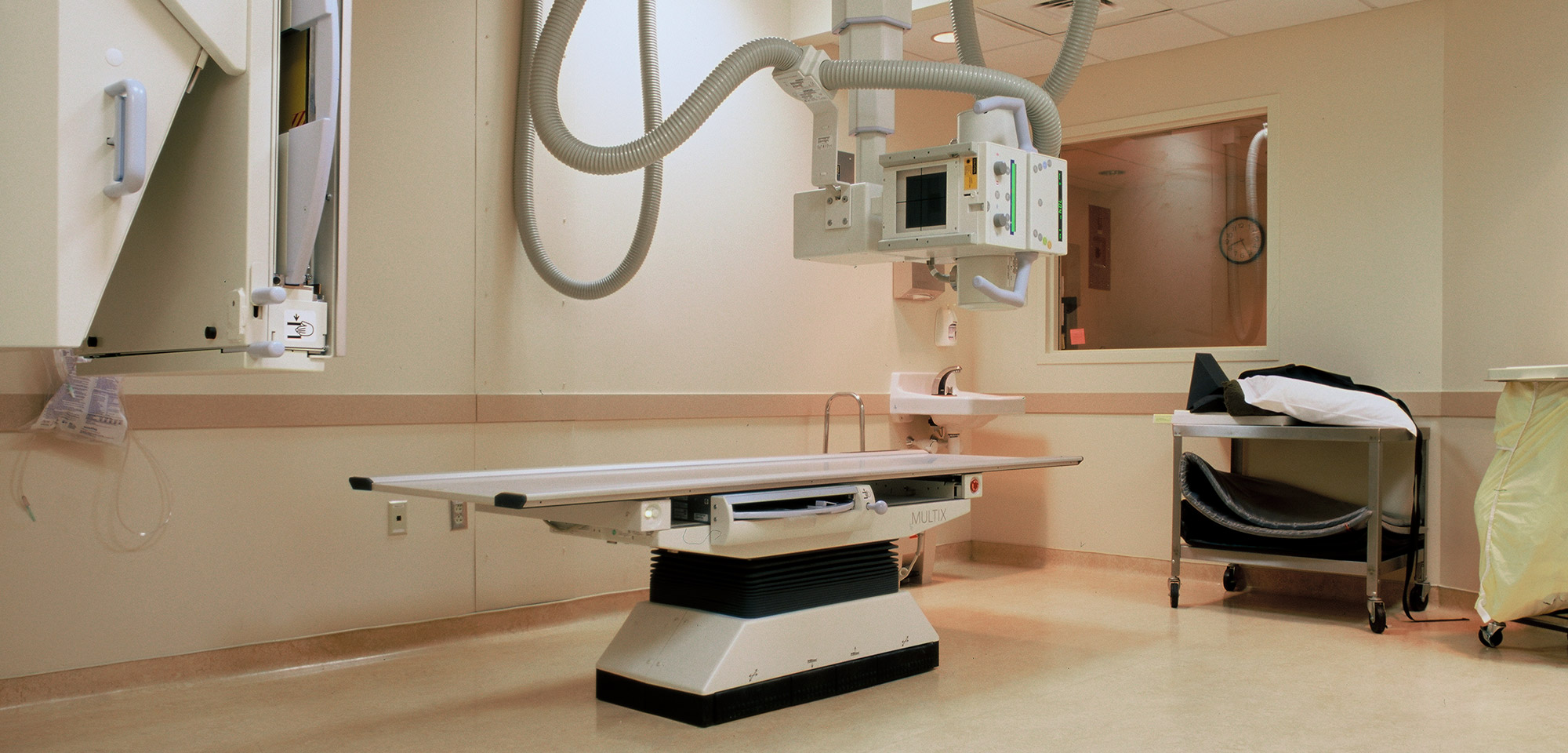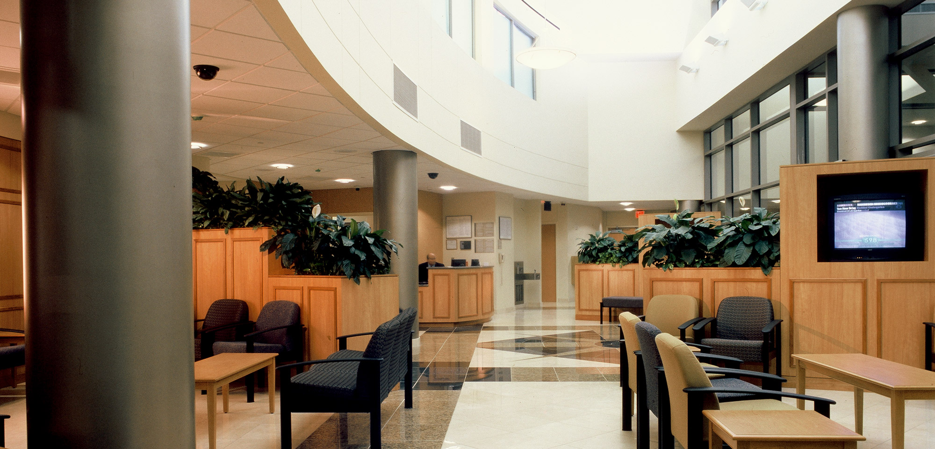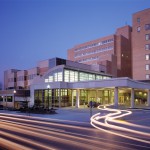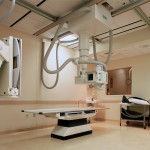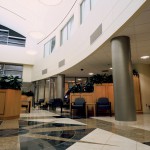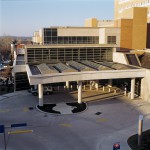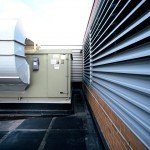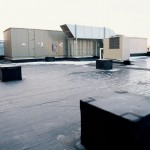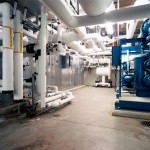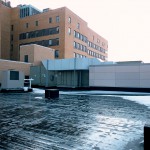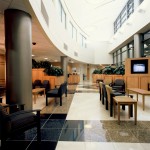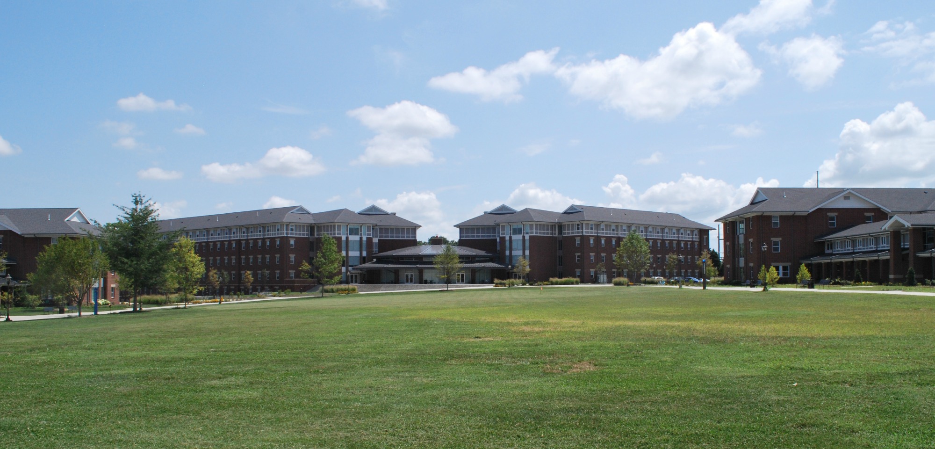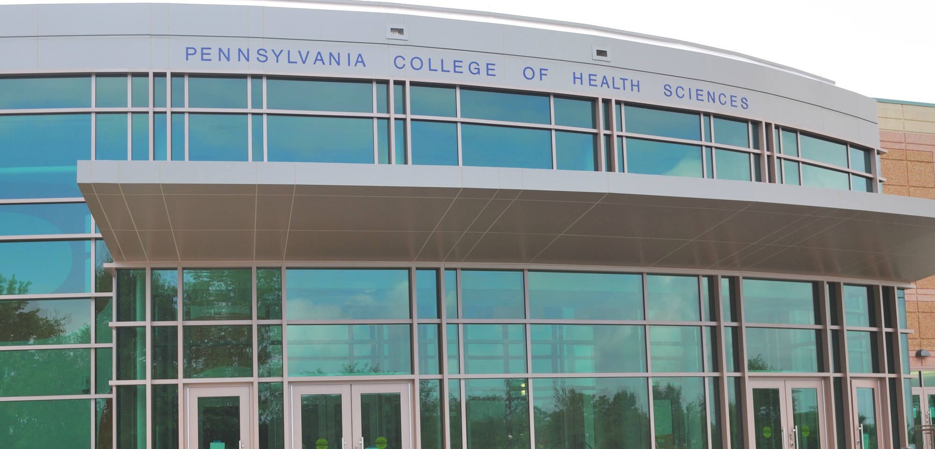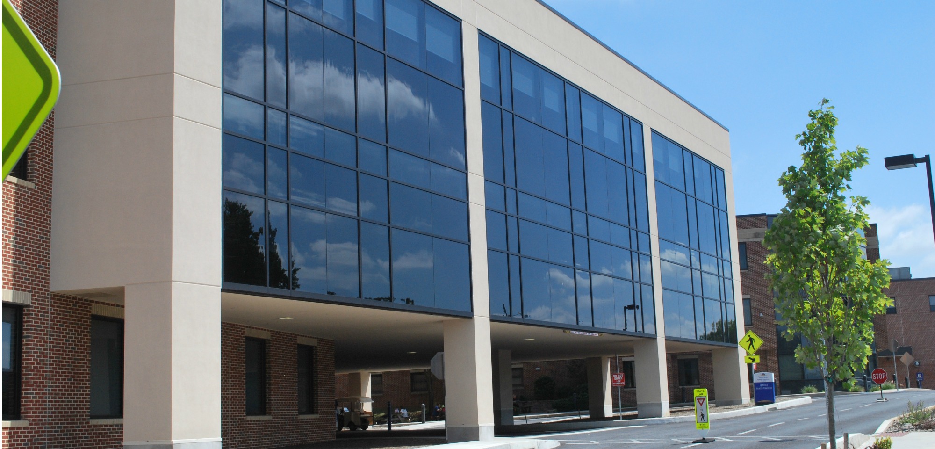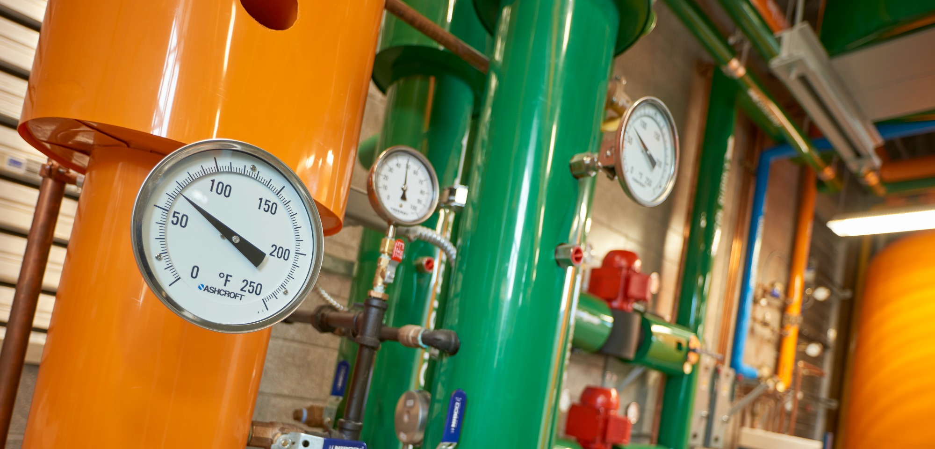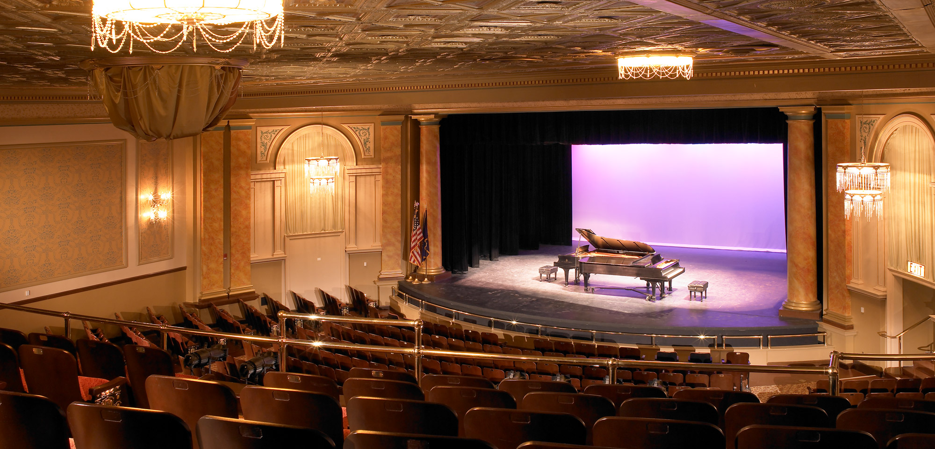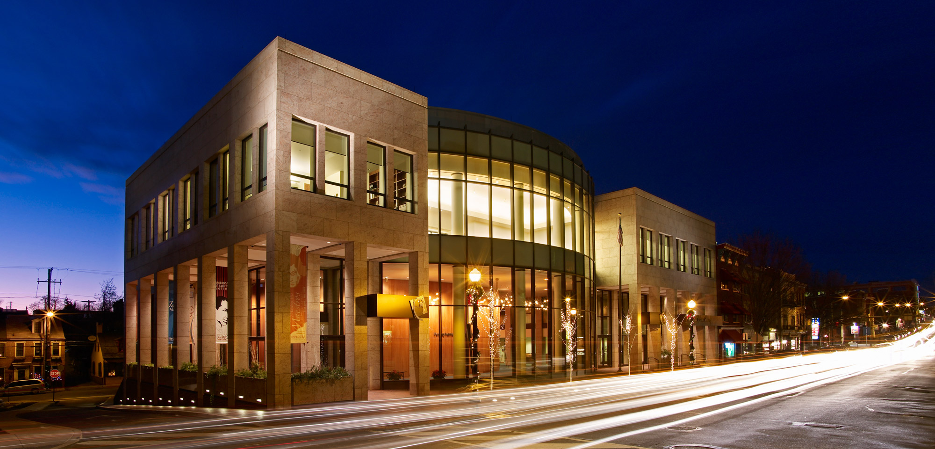Lancaster General Hospital Emergency Room
Completed in: Lancaster, PAA 64,000-square foot expansion and 17,000-square foot renovation in an existing facility that is occupied and very active is no easy task. It requires coordination, scheduling, and attention to detail to the highest degree. Once you add in the fact that this building resides on a busy street in the City of Lancaster, coordination and detail becomes one of the most important aspects of the project.
Imagine a busy city street in front of a hospital. Now imagine that street with large pieces of HVAC equipment and cranes to move them. It sounds like something out of a commuter’s nightmare, but it wasn’t. By working with the City of Lancaster, local law enforcement, crane operators, manufacturing companies, and trucking companies, both pedestrian and vehicle traffic could be rerouted and units installed with minimal disruption to city life.
About the Facility
The Lancaster General Hospital Emergency Room Project consisted of a 64,000 square foot expansion and a 17,000 square foot renovation. After project completion, the new emergency department boasted:
- A new, larger waiting room
- A patient drop-off area
- A new employee entrance
- A 12,000 square-foot Snow Melt System under the sidewalks surrounding both outdoor areas
HVAC & Plumbing
Ground-breaking for this project began in mid-summer with occupancy for the owners scheduled for the following summer. Because the existing facility was occupied and potentially affected by our ongoing work, careful coordination between hospital staff and representatives was required. Every new system we installed was an extension of the existing infrastructure of the hospital’s HVAC and Plumbing Systems; as such, extensive scheduling and coordination was absolutely imperative in order to effectively plan shut-downs and tie-ins to the existing systems.
New ADA fixtures, medical air, and medical gas vacuum pumps were included in the plumbing systems, which serve the entire facility. In addition, the HVAC system needed a variety of additions and upgrades. The existing 100 PSI steam heating system was connected to the new addition, and we installed chilled and hot water lines connecting to variable air volume boxes.
The largest HVAC upgrade was the addition of three new air handler units, including two outdoor units and one indoor unit. The largest unit weighed 21,000 pounds, had to be shipped in two pieces, and, due to the weight, required a 190-ton crane. Since the project is located in the City of Lancaster, the lack of staging area was an issue; however, with the assistance and careful coordination of the manufacturing company, the trucking company delivering the unit, the crane operator, manpower, the City of Lancaster, and local law enforcement, we were able to receive the unit and install it with minimal disruption to the city and to Lancaster General Hospital.
One of the more complex, and interesting, systems installed was the 12,000 square foot Snow Melt System under the sidewalks around the patient drop-off area and the new employee entrance. This system also served the driveway and entrance to the parking garage. To heat the surface and melt the snow, sensors in the sidewalk detect snow fall and begin to circulate heated water through the 20,000 plus feet of glycol-filled ¾” tubing under the concrete.
The biggest challenges on this project were due to, not only the high amount of individuals entering and leaving the hospital, but also the close proximity of highly sensitive areas of the hospital, like the existing emergency room department, the trauma unit, and the largest laundry facility in Lancaster County. With innovation and creativity, we conducted numerous construction activities, closed sidewalks, re-routed pedestrians, and completed the project – without disturbing daily hospital operations.
Tasks Performed:
- Connected existing heating system to new addition.
- Provided and installed three new air handler units.
- Installed 12,000 square foot Snow Melt System, including 20,000+ feet of tubing.
- Provided and installed: ADA fixtures, medical air, and medical gas vacuum pumps.
- Integrated new additions to existing plumbing systems to serve entire facility.
-
 ABC Award of Excellence2004
ABC Award of Excellence2004 -
 ABC Platinum Level S.T.E.P. Award2004
ABC Platinum Level S.T.E.P. Award2004


